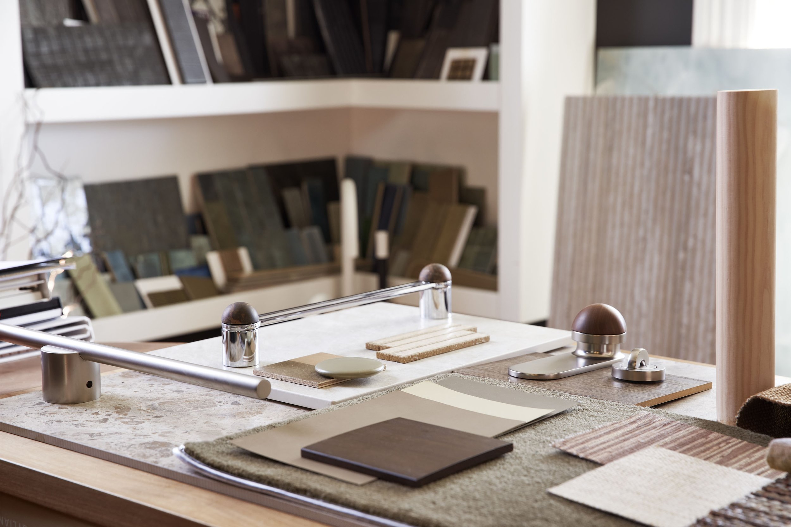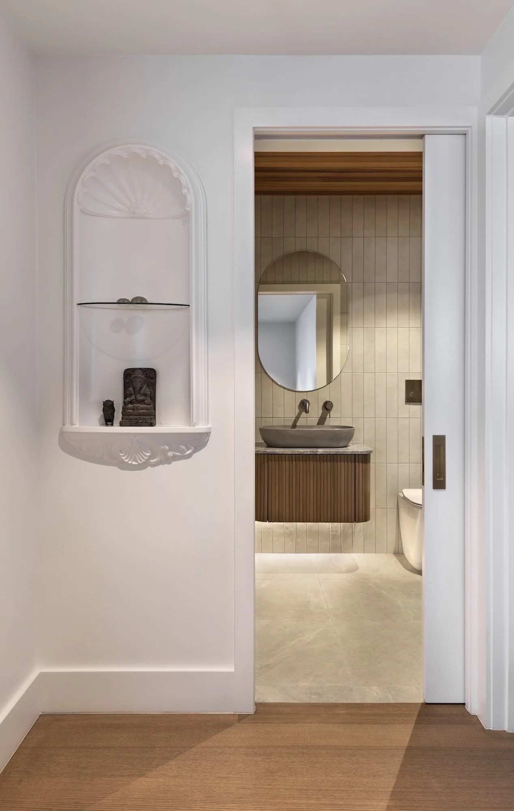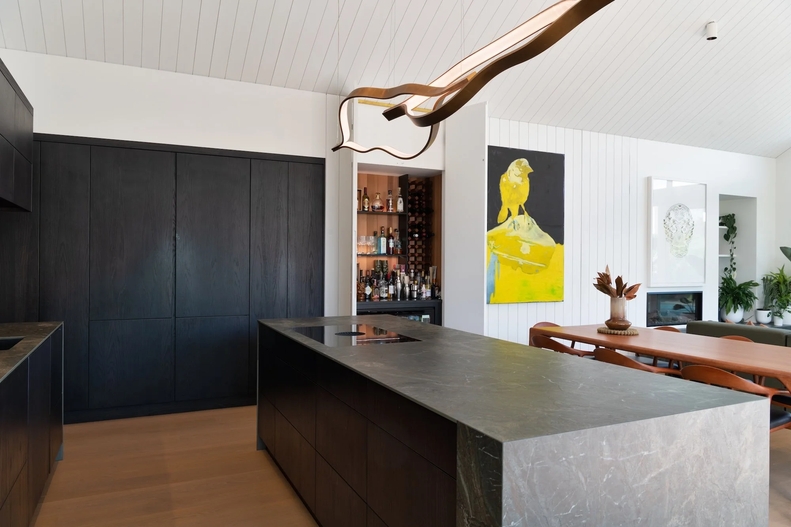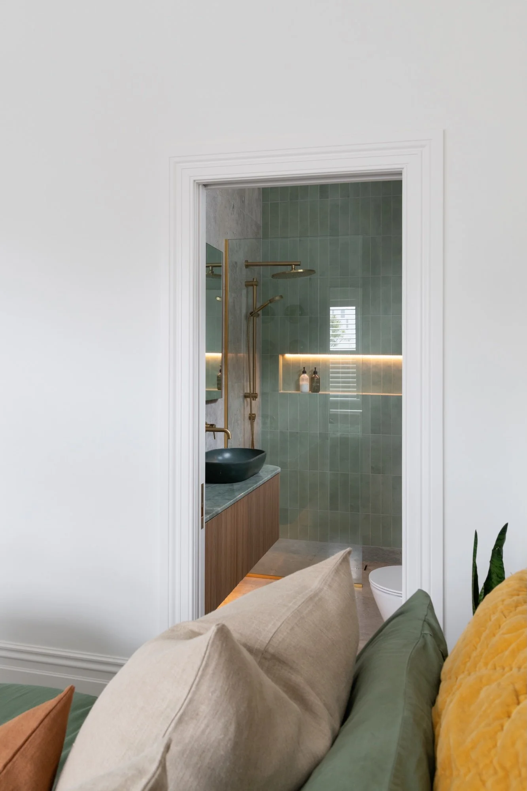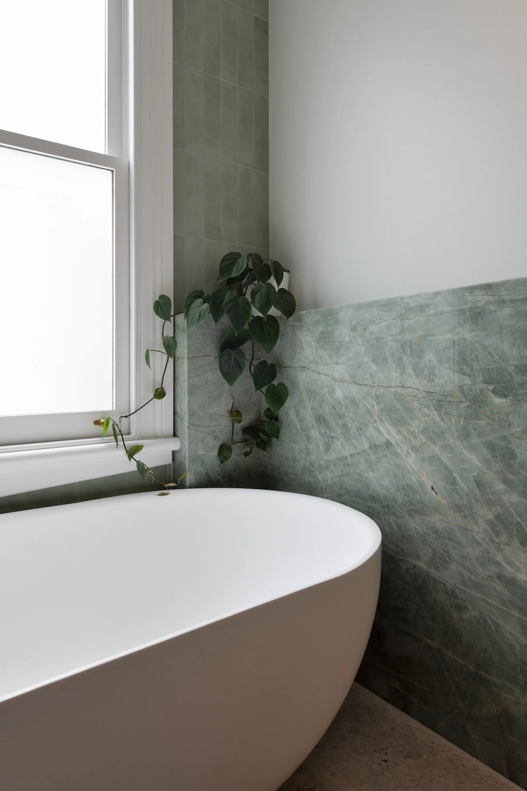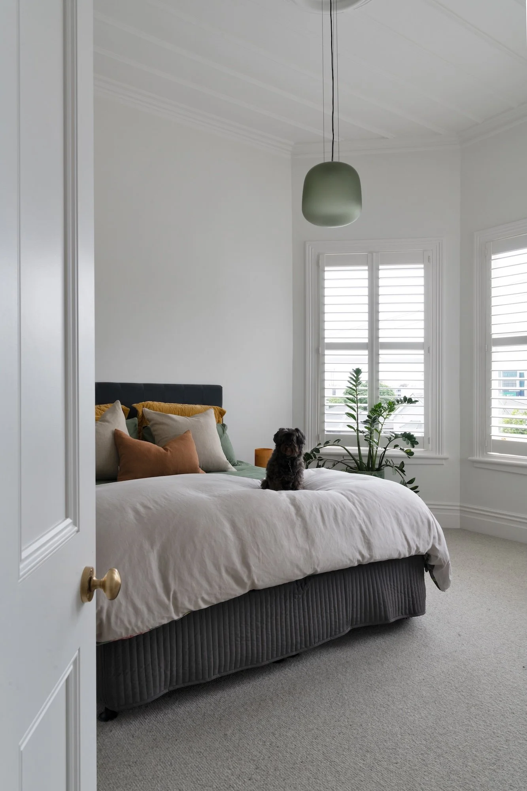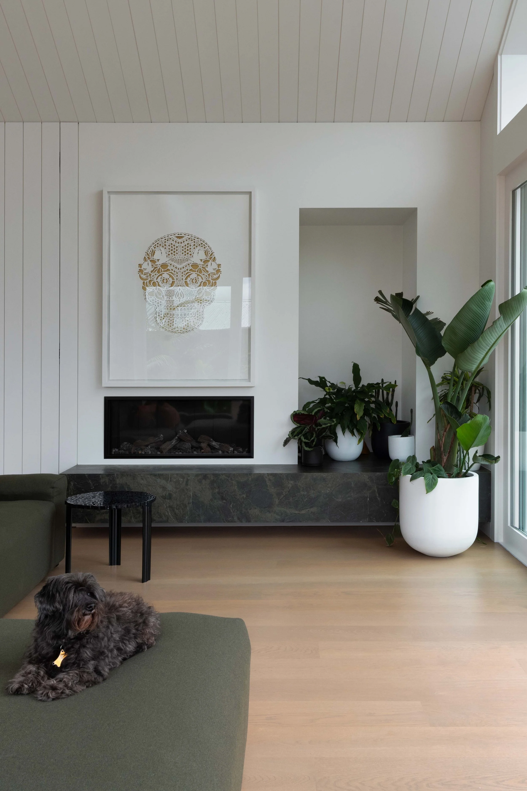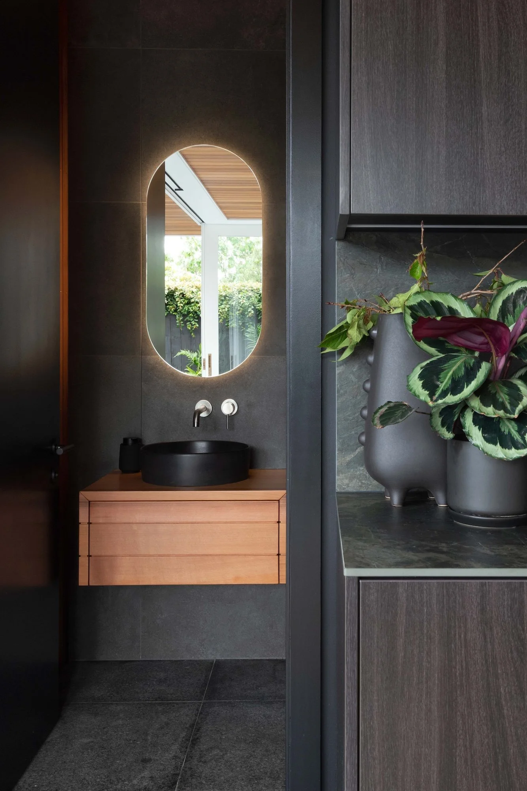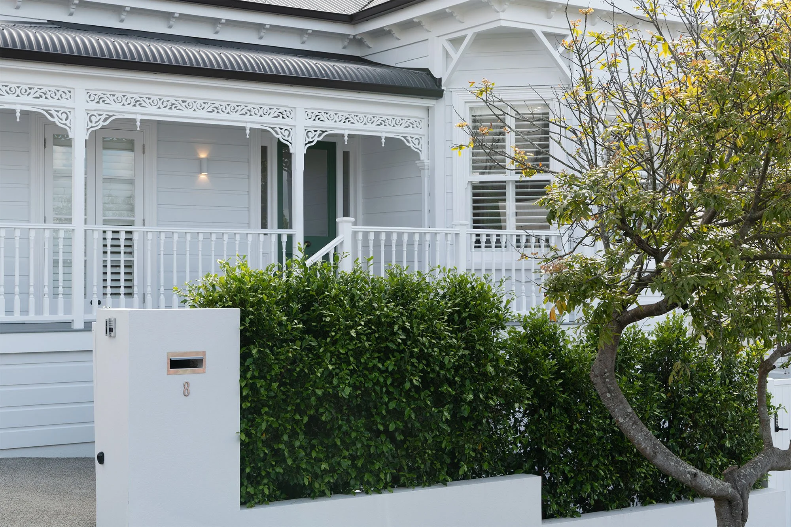Full Interior Design, Custom Fabrication and Furnishing,
Project Co-Ordination
Sussex Project Role:
Collaboration:
Awards:
Photography:
-
On occasion, the challenge can be the wrangling of two clients who find it difficult to agree on their brief. Melding one desire for a strong, dark, masculine palette with another’s love of soft greens was answered in this project’s design outcome. Our clients’ request that the interior spaces of their home flow out into the garden—creating a Bali-esque resort feel—became one of the main design focal points of this major renovation.
The Rarebirds design team started from the colour palette with the idea to begin at the street side of the home with a soft Resene green entrance door, increasing the intensity through tones of Aparici muted sage green subway tiles paired with Mystic Green marble from CDK Stone in the bathrooms. Honed slabs of soft grey travertine sit beautifully in both the bathroom and ensuite, adding to the sense of serenity of these spaces. Custom Rarebirds Interiors vanities introduce soft curves, subtly mimicking the rounded matte edges of the Plumbline freestanding bath.
Before culminating with moody charcoal tones in the pool house, a striking mix of green and black hues is showcased in a monolithic island statement of Neolith Amazonica. A Bora induction hob—one of the first available in-built extraction models—enables organically shaped Henge tape pendant lights to hang above, mirroring the veining in the Neolith while alluding to the movement of water. Their warm brassy tones complement the artisan-crafted, aged brass splashback and scullery door. Integrated appliances create a kitchen with more of a curated furniture appearance and enable the stone, lights, and brass details to be the hero pieces.
The house would always be filled with family and friends, especially in the summer months, so our idea for the kitchen was to continue with the tropical oasis vibe but give a nod to this home’s inner-city location. A hidden bar, which closes behind full-height tongue-and-groove secret doors, enhances the tropical resort feel. Featuring rich cedar internal panelling, the bar links the kitchen and dining room through to the architectural detailing of the adjoining pool house.
Historical architectural detailing was retained in the front of this Auckland villa, with certain aspects—such as beautifully wide shaped skirting boards—taken through to the newly added spaces. Keeping the original wide hallway a fresh Resene Chalk Dust white and colour-blocking it into the modern open-plan living area is successful in presenting a more contemporary design language. Combining Greypants with David Trubridge lighting ensured that all pendants became part of the art presentation, casting whimsical shadows around the walls and keeping at least one of the home’s personalities very happy.
Kelsie Barley and Jessica Chloe
