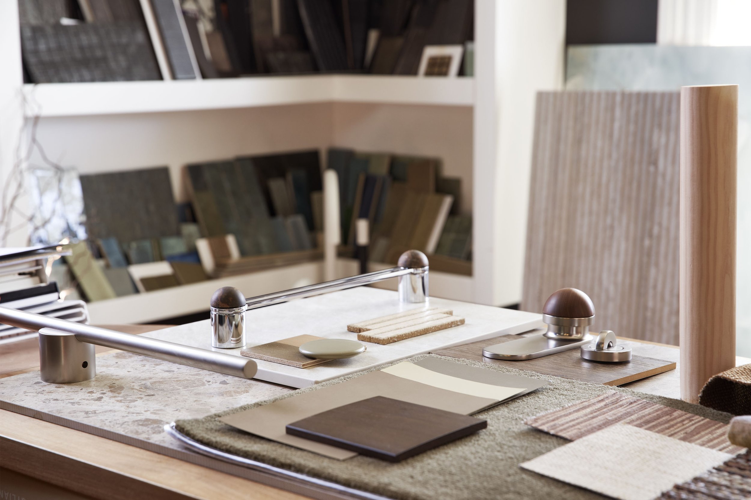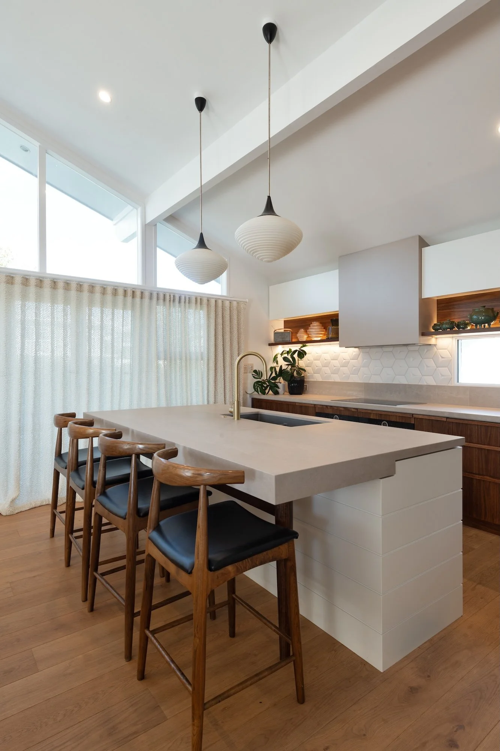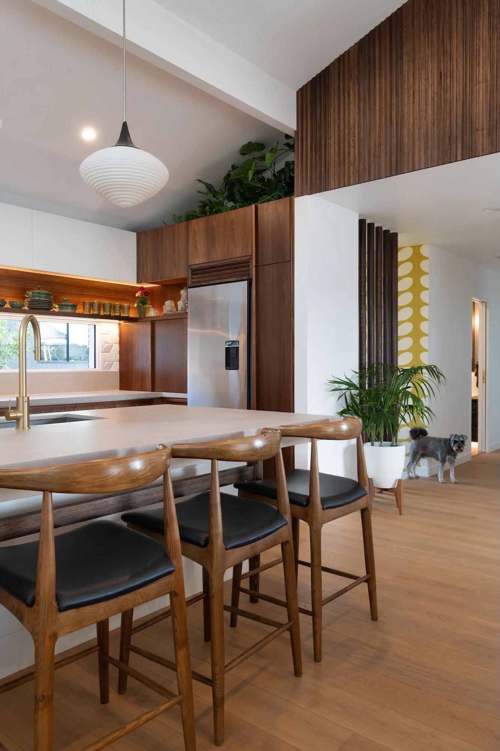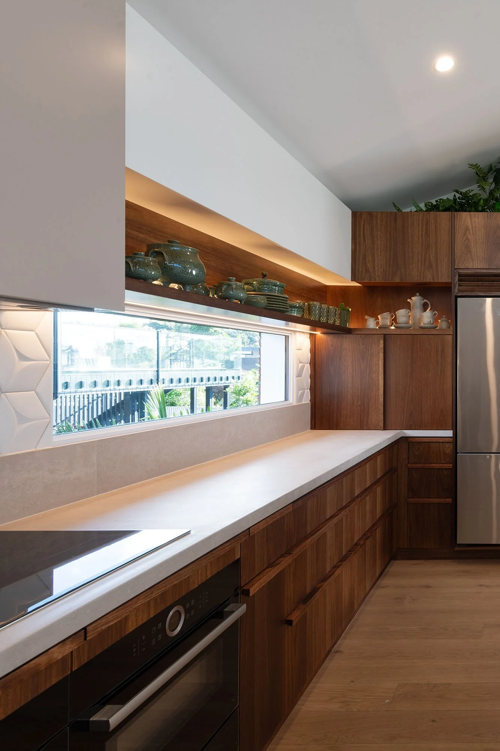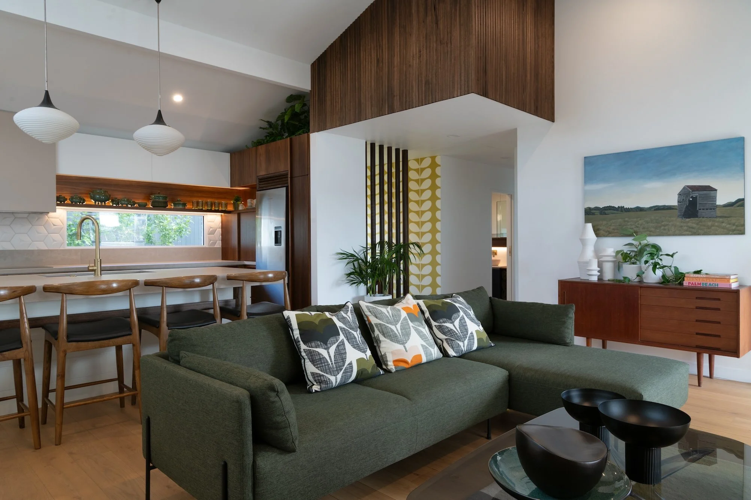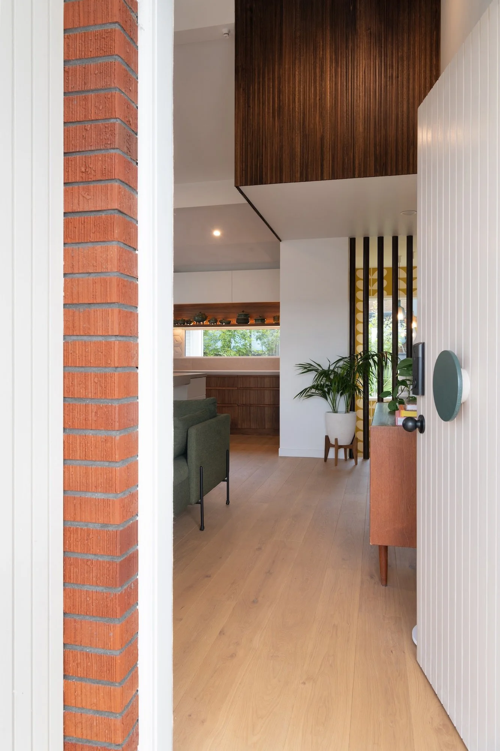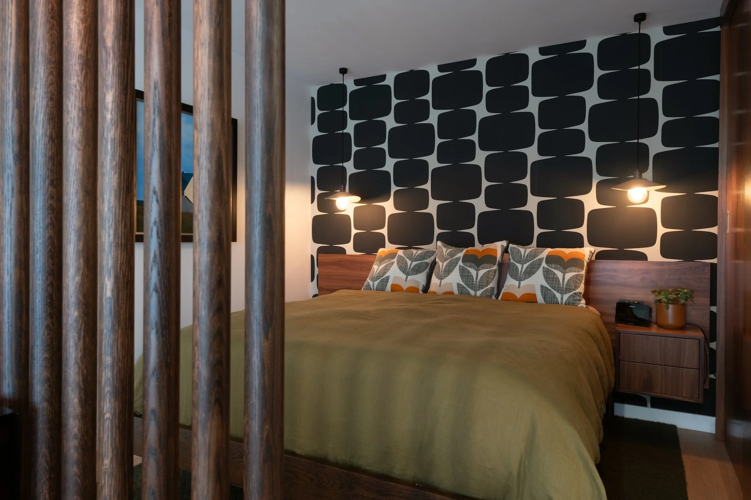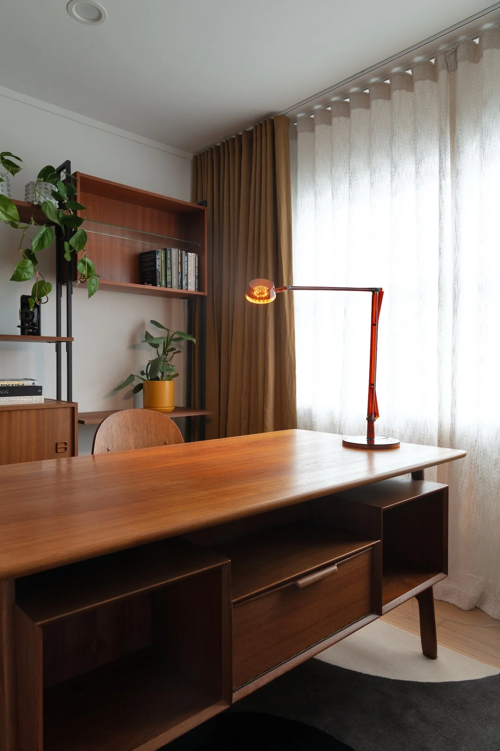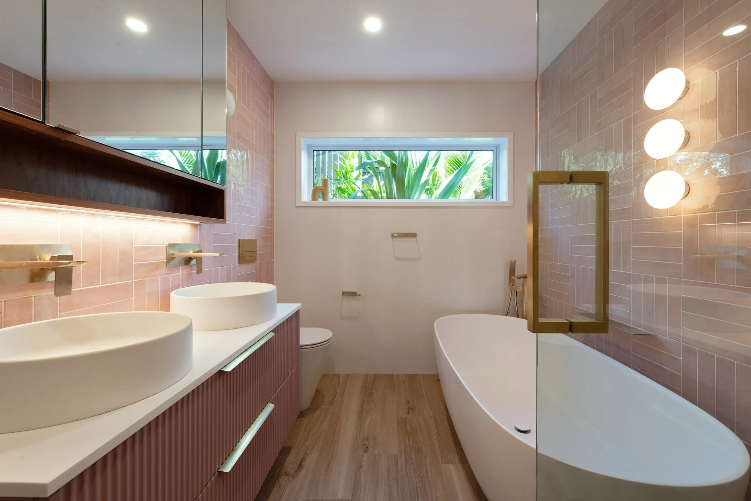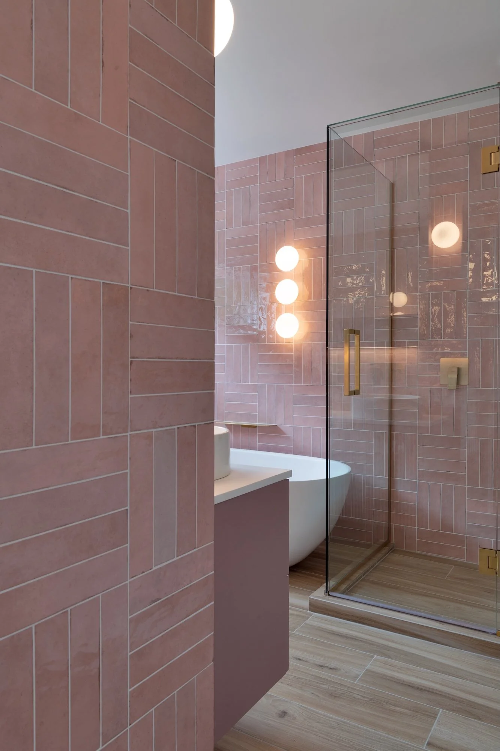Full Interior Design, Custom Fabrication and Furnishing, Art and O’bjet Curation, Project Co-Ordination
Ripon Project Role:
Project
Haast Street, Remuera
Scope of work
Full interior renovation and reconfiguration
Style direction
Layered and artistic, with bold colour and refined detailing
Client
Creative family of four
Project brief
To modernise and personalise a character villa with expressive materials, rich textures, and a practical layout for busy family life
Featured:
Photography:
-
A family home often filled with numerous children and their parents, this project needed smile-inducing elements within the design to create a warm and inviting family home.
Bold print and textural detailing across the chosen materiality help craft inspirational yet functional spaces within this project. Three-dimensional ceramic tiles, intricate basket-woven tiles, and boucle drapes create surface integrity, sitting respectfully alongside walnut-stained profile feature walls and cabinetry.
A daringly different staircase smothered in Orla Kiely wallpaper unites the two-level home, paying homage to the architectural heritage, while the walnut screen and balustrade wink at contemporary styling, all adding to the home’s adventurous spirit.
Scion wallpaper and fabric in strongly mid-century-inspired graphics adorn the walls and soft accessories, perfectly enhancing the authentic mid-century furniture placed throughout the home. The rich, earthy tones of Mokum linen drapes over textural sheers provide delightful layering in all rooms.
Mixing lighting styles is a favourite of Rarebirds Interiors. Modern hand-blown Luke Jacomb pendants, vintage 1960s Czech Republic lighting from Vitrine, Astro from ECC, and Aledin lamps from Kartell all provide the clients’ desired playfulness.
Intentional colour blocking in the interior spaces with a neutral Resene white provides sensory relief and a contemporary balance to the darker architectural features and bold wall finishes. Externally, the original red brick was retained, providing further textural depth and 1970s credibility while adding to the family’s distinct personal style.
Kelsie Barley
“We had such a fantastic experience with Kelly and Sean from Rarebirds Interiors, who helped us completely transform our home in Meadowbank.
They listened so carefully to what we wanted — a home that felt welcoming, family-focused, and true to our lifestyle, with a mid-century modern edge — and brought it to life in a way that went above and beyond our expectations. Every detail was thought through with us, and the communication and collaboration throughout the project were amazing.
We now have a home that feels stylish, functional, and completely “us” — open-plan living with separate spaces for relaxing and entertaining, and a beautiful flow throughout.
If you’re thinking about refreshing or renovating your home, I couldn’t recommend Rarebirds Interiors more highly. They are true masters at what they do.
(P.S. I loved the process so much I now recommend Rarebirds Interiors to anyone wanting to create a home that feels truly personal and special.)”
Words from our clients
