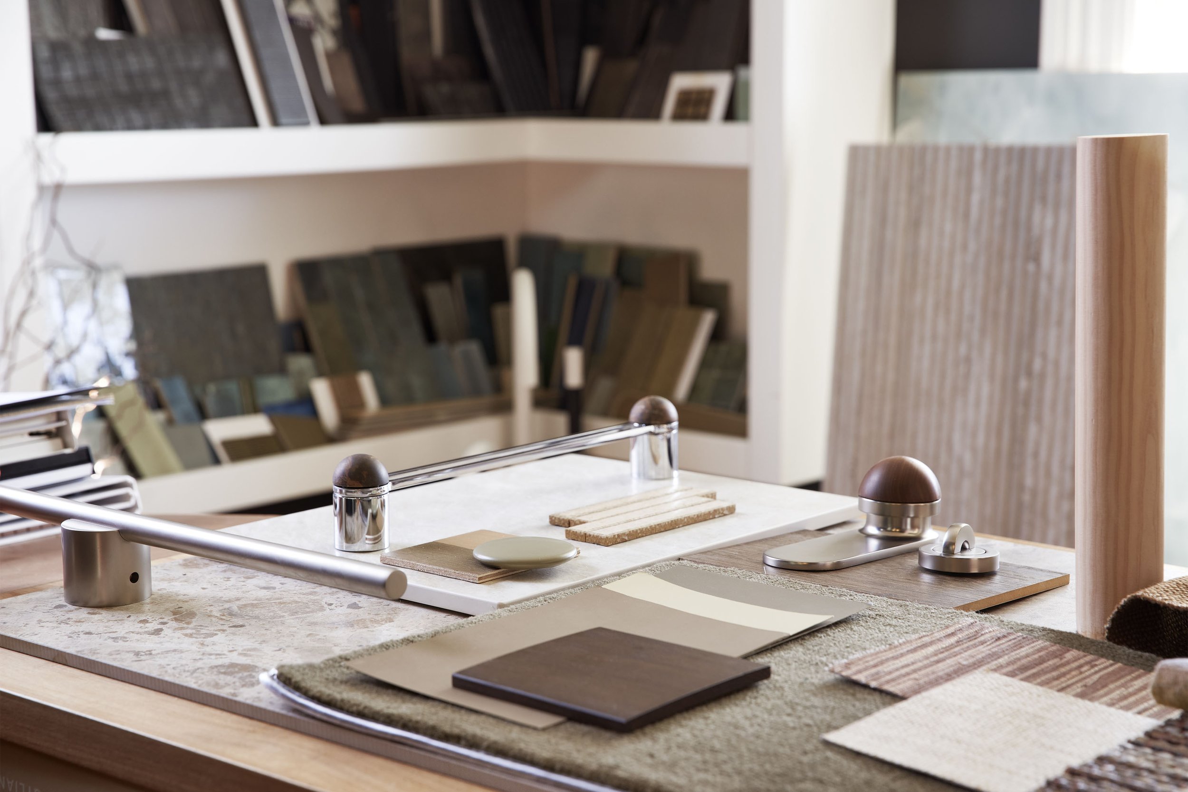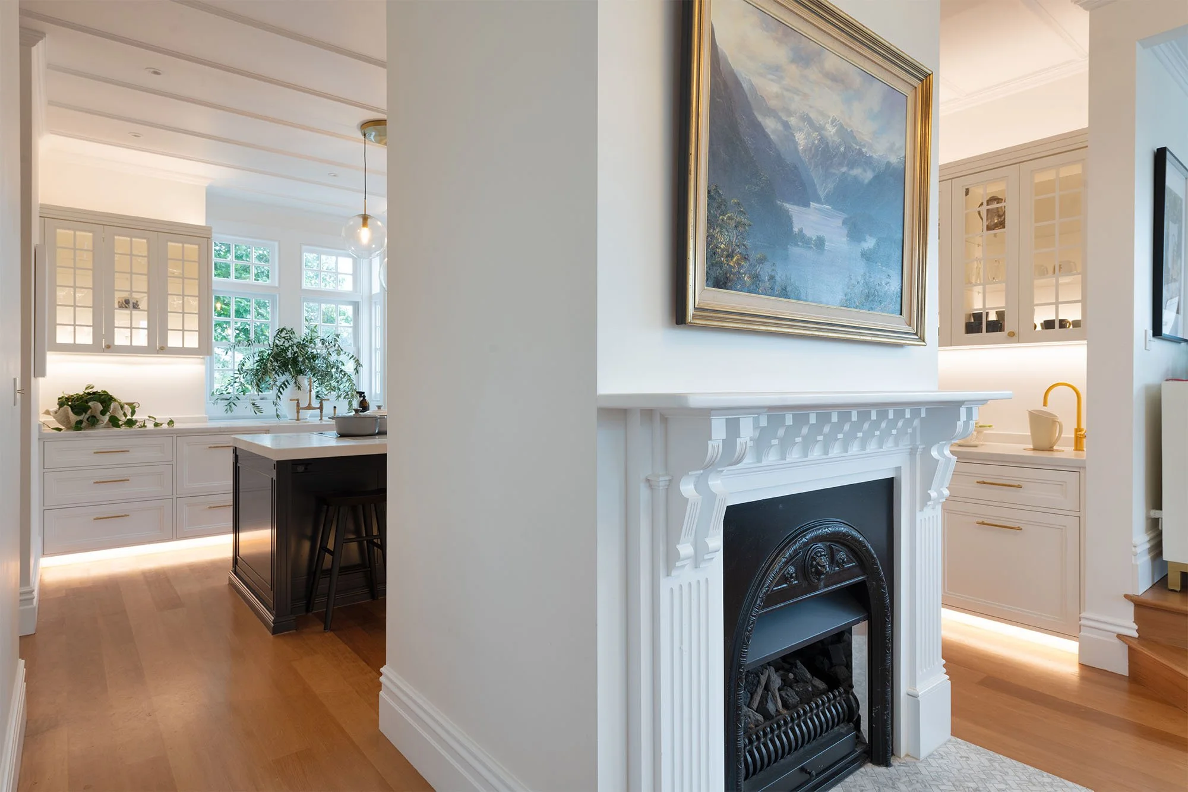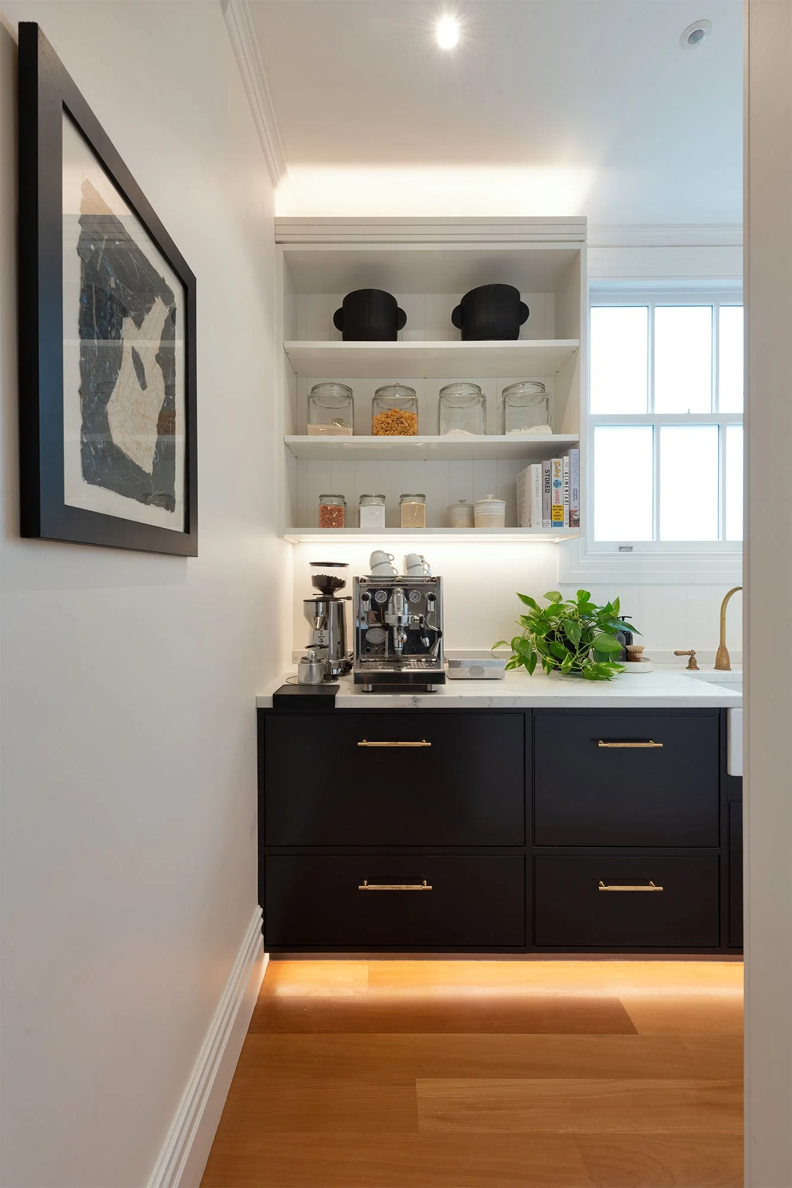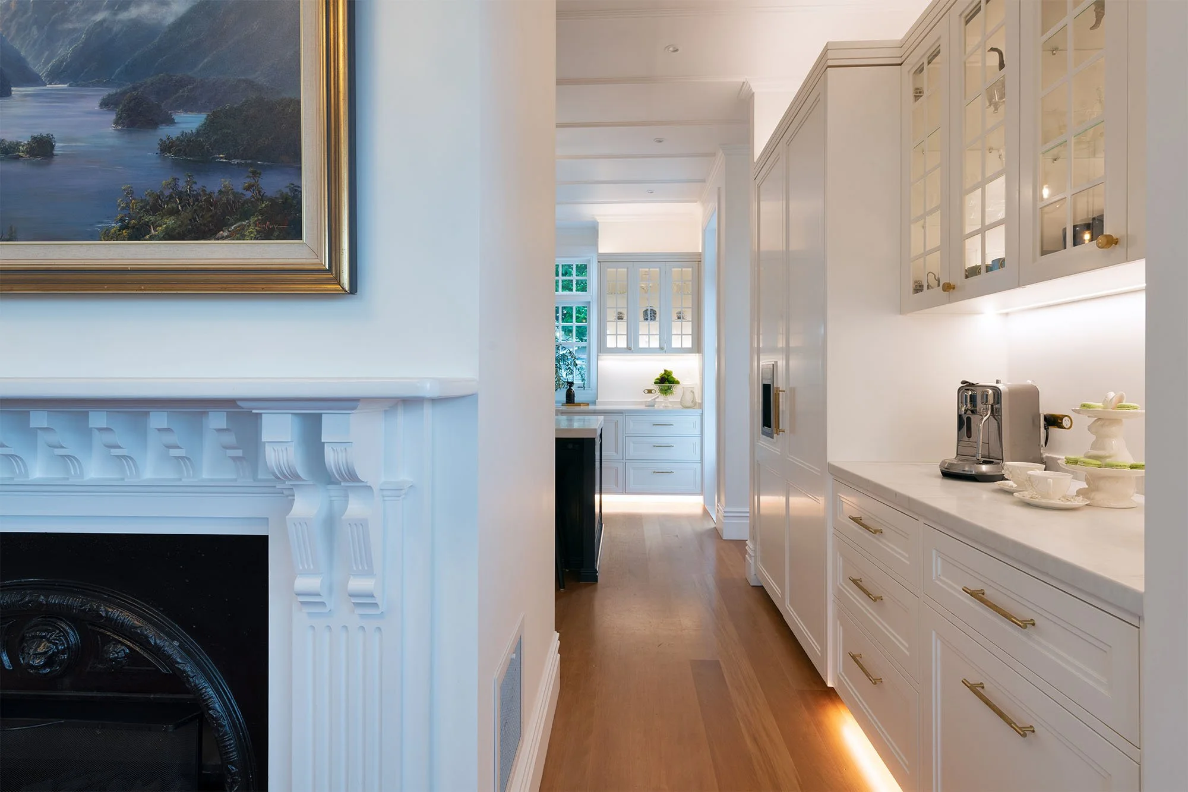Kitchen Design and Supply, Project Co-Ordination
Maunganui Project Role:
Photography:
-
was the well-considered design approach our design team chose to engage within this expansive kitchen nestled in a completely rebuilt heritage home on Auckland’s North Shore.
It is simply a beautiful cooking space which doesn’t comply with the modern open-plan living formula, yet is subtly open to view from multiple areas of this grand home. There is not one prominent hero piece to this kitchen, but a multitude of exquisite details and materiality that gradually reveal themselves. Heavy double-framed cabinetry detailing takes its influence from American kitchen design, and the delicate glass framing was designed as a continuation of the original architectural bay window. The Gaggenau fridge & freezer, along with the knobs to the Gaggenau gas cooktop, are integrated into the cabinetry, continuing the elegance of the double-frame design.
Calacatta Lincoln Marble from CDK Stone is across every surface in this expansive kitchen, including the scullery. Smaller-than-expected height upstands reflect the thickness of the benchtop, creating clean lines and a soft design result, with walls painted in Aalto Gallery White to match the cabinetry. The marble sink face also leans into an international design language, providing beautiful symmetry under two Plumbline Shaw butler sinks and a Perrin & Rowe mixer and spray.
A Samsung Frame TV, masquerading as changeable artwork when not in use, sits sneakily above double Neff ovens in black glass. To further add a modern edge to this traditionally oriented kitchen and create a sense of shadowing, the island cabinetry is painted a dark Aalto colour—Covert.
Continuing this Aalto hue into the scullery’s under-bench cabinetry gives the whole kitchen a little more punch and ensures an element of balance to the design. The scullery, almost a kitchen in itself, also features Perrin & Rowe tapware in aged brass, a fluted Shaw butler sink, and a cheeky Gaggenau wine fridge—all teamed with an on-bench ECM coffee machine—making this scullery a true beverage haven.
Kelsie Barley
“I finally have my dream kitchen! It is the pièce de résistance of my house! Sean was patient and amazing through the whole thing. After dropping our first architect four years ago, three very different house plans, covid lockdowns, builders lead times been extended due to material shortages and staff, Sean continued to tweak and work with the million changes that we threw at him.
The only regret I have is I didn’t employ him to be our interior designer, bathroom designer and all in one consultant. If I had, every room would have the gasp I get when people walk into my amazing kitchen .
I am also thankful after four years on this crazy rollercoaster of a house I can call him my (very tall!) friend!”
Words from our clients


















