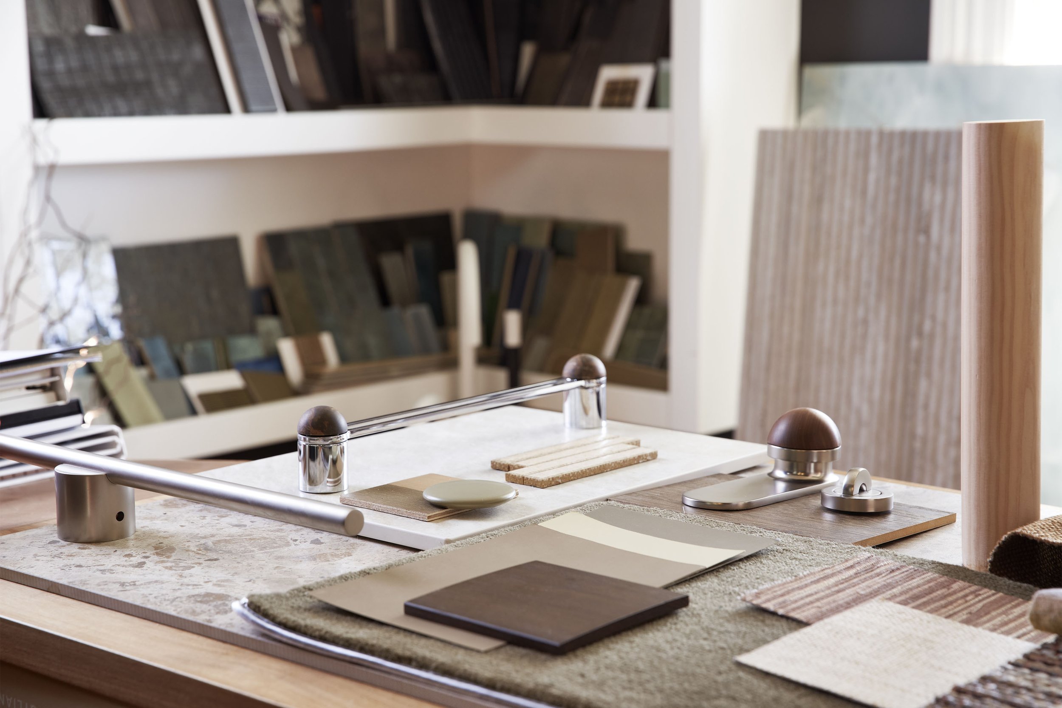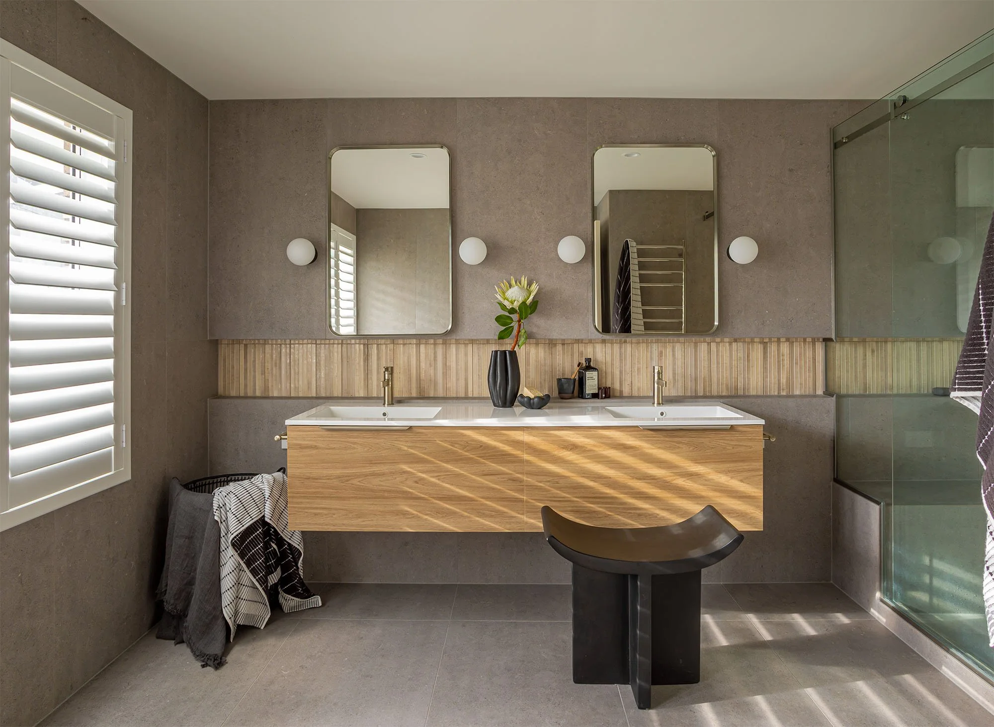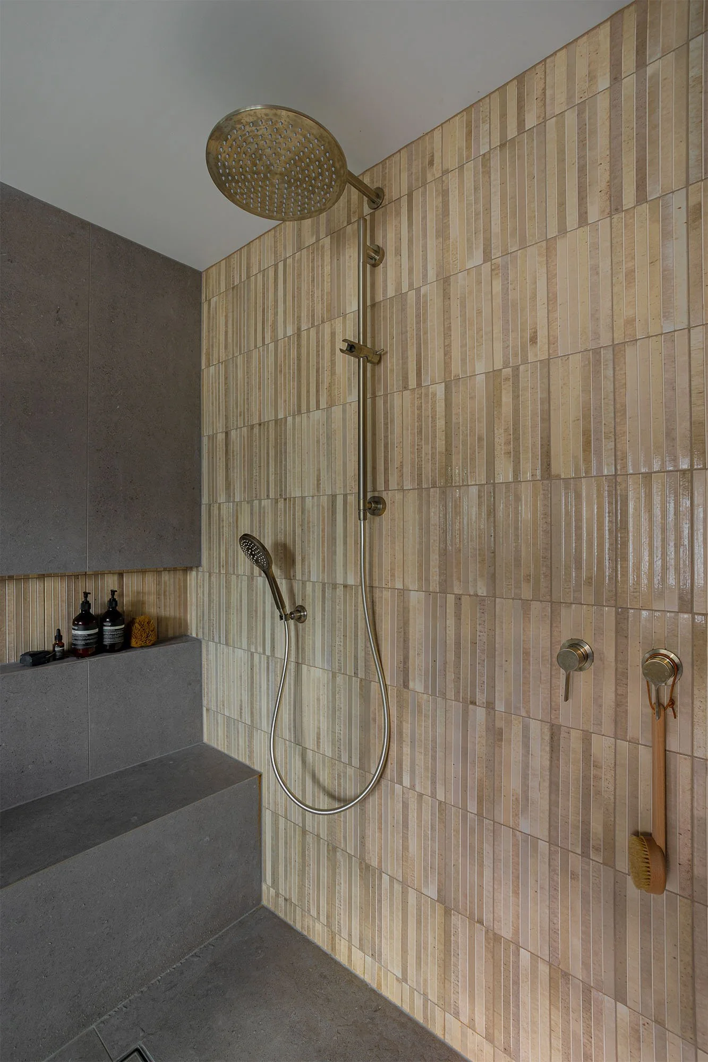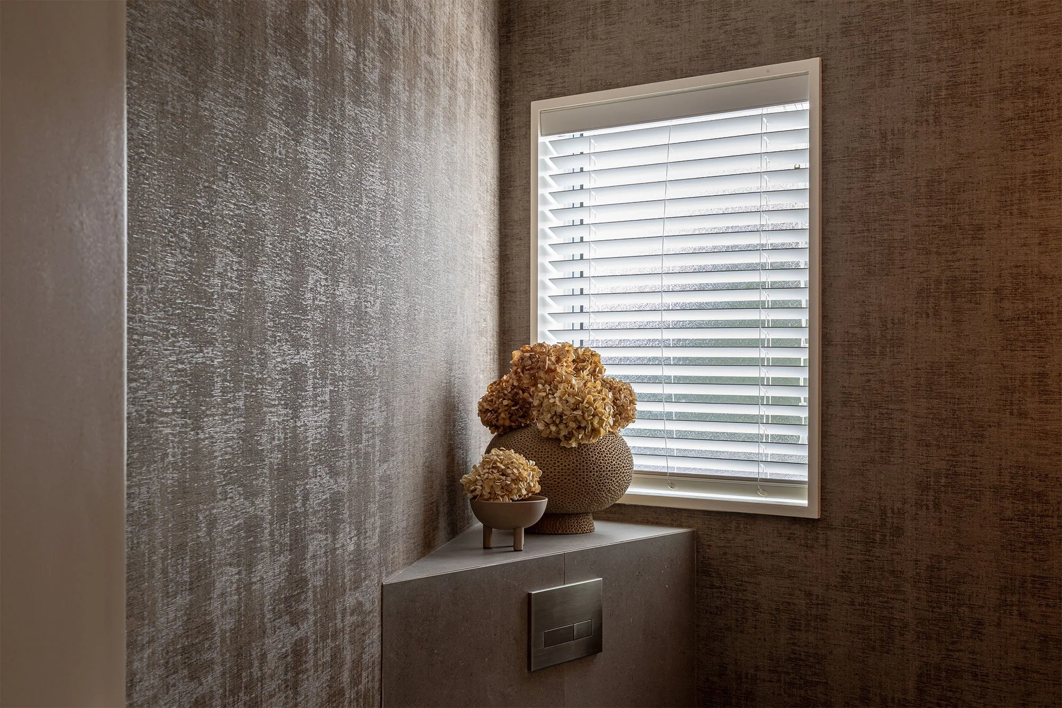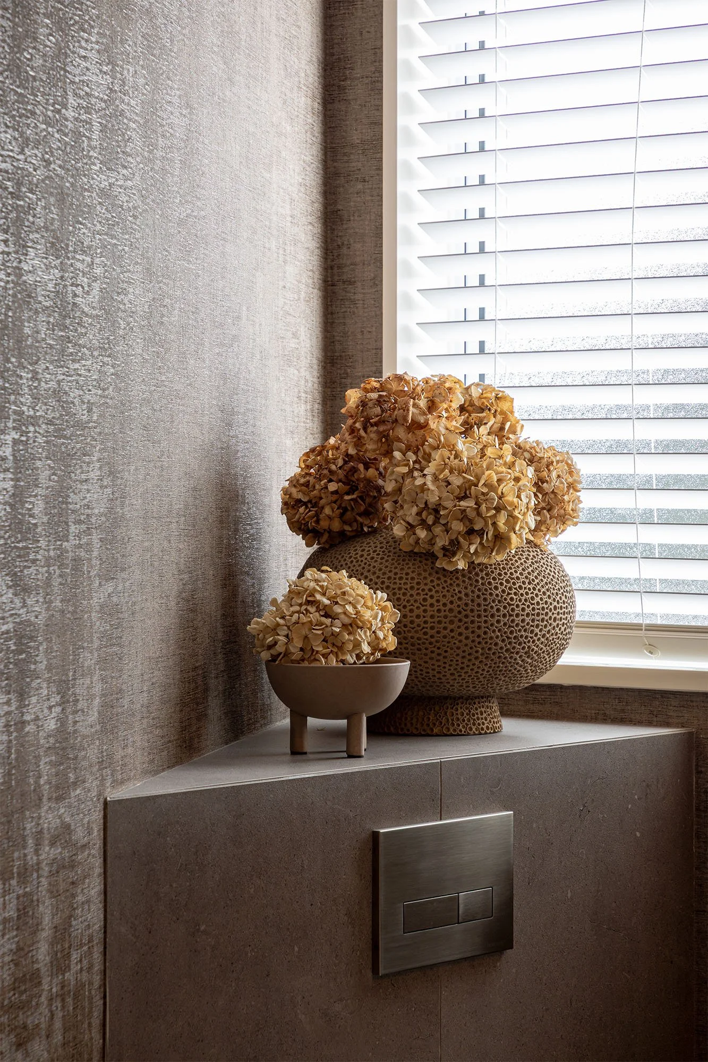Bathroom and Powderroom Design, Procurement, Co-Ordination and Management
Laing Project Role:
Photography:
-
This guest bathroom renovation also needed to function primarily as the first-floor powder room and shower room when pool-goers wanted to wash off. This family of boys were happy to include minimal feminine detailing but overall wanted a masculine edge to their bathroom space. The original footprint of several disjointed and functionally challenged areas needed very considered spatial planning to create a modern addition to this residence.
The challenges of budget and spatial planning enabled our design team to create intelligent, considered solutions—removing various walls and closing off superfluous doorways—to create a spacious blank canvas to work from.
The concrete slab foundations and externally exposed plumbing required little movement of sanitary fittings. The design solution was to create a raised separate shower area that plumbing could easily run through. Creating a generous shower room gave separation to the remaining floor area and resulted in a bathroom that could be used by several pool users at once.
When the client was adamant about not including a bath, texturality and a juxtaposition of a cool and warm colour palette were chosen to reduce the sense of vastness in this bathroom’s large floor space. Tile Depot Kit Kat tiles in Curry provide interesting vertical texture, wrapping around the dividing shower wall and feeling almost like timber or bamboo panels. They were an important design selection, chosen to complement the authentic terracotta floor tiles throughout the home. Their warm earthy colour and module size also create a joyful contrast to the stone-grey large format tiles on the floor and remaining walls.
Classic brushed nickel Reece Mizu tapware and accessories lean into the requested masculinity and ensure they are a timeless element to this design. A timber-look St. Michel vanity enabled our design team to achieve a polished, elevated design outcome without challenging the client’s spend level. The brushed nickel Heiko towel poles from Heirloom are another design element our team prefers to include, providing clean vertical design lines. Kohler metal-framed mirrors are paired with glowing orb pendants from LightCo, providing essential facial lighting and adding a hint of elegance by stretching the materiality mix.
The design outcome of this understated yet punchy bathroom whispers of an international feel, appropriate for this family’s cultural heritage.
John Williams
“The team at Rarebirds did a wonderful job with our bathroom renovations. They were able to work around some tricky areas to provide some brilliant results. They were helpful and friendly from start to finish. I would definitely work with them again for future projects.”
Words from our client
