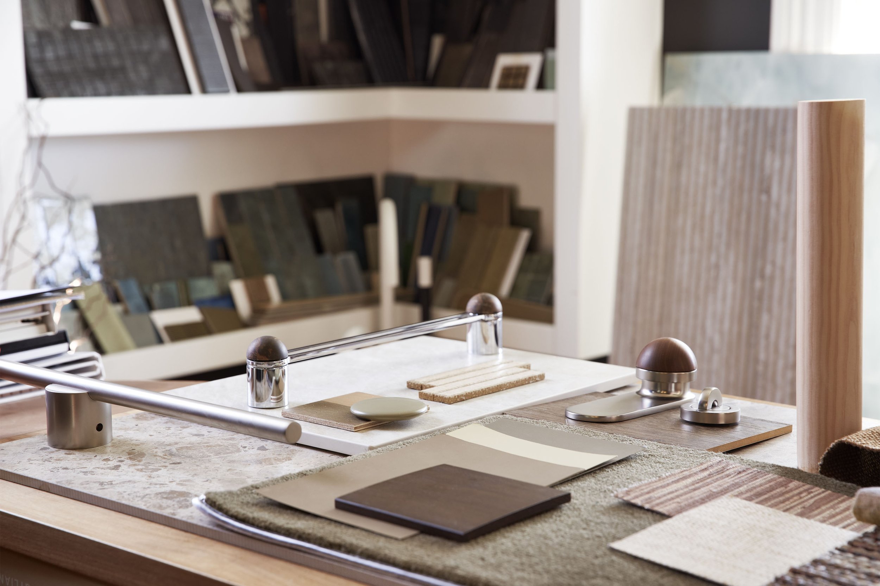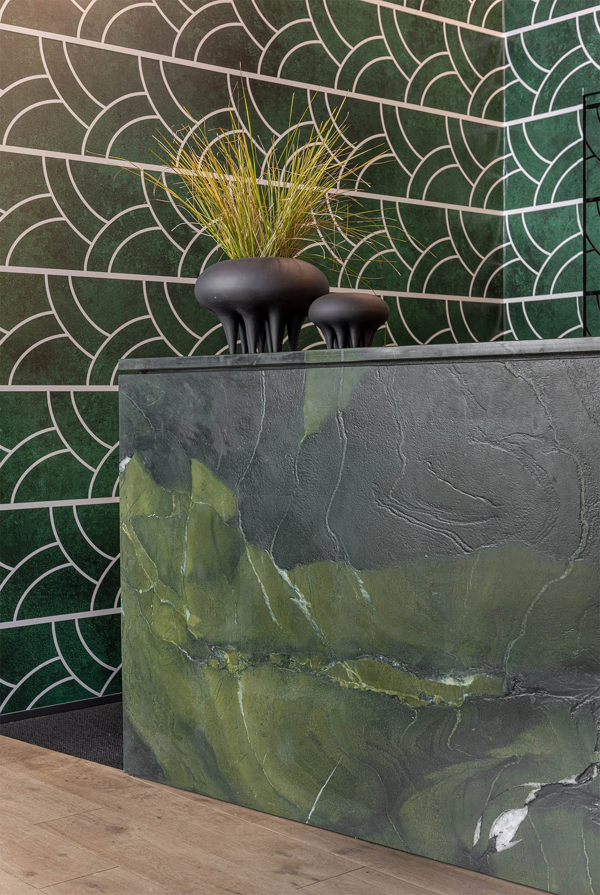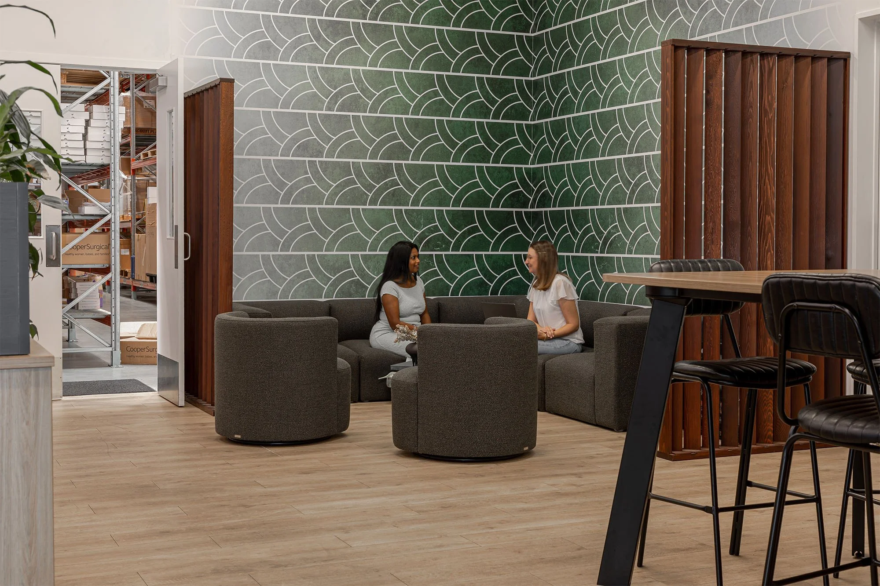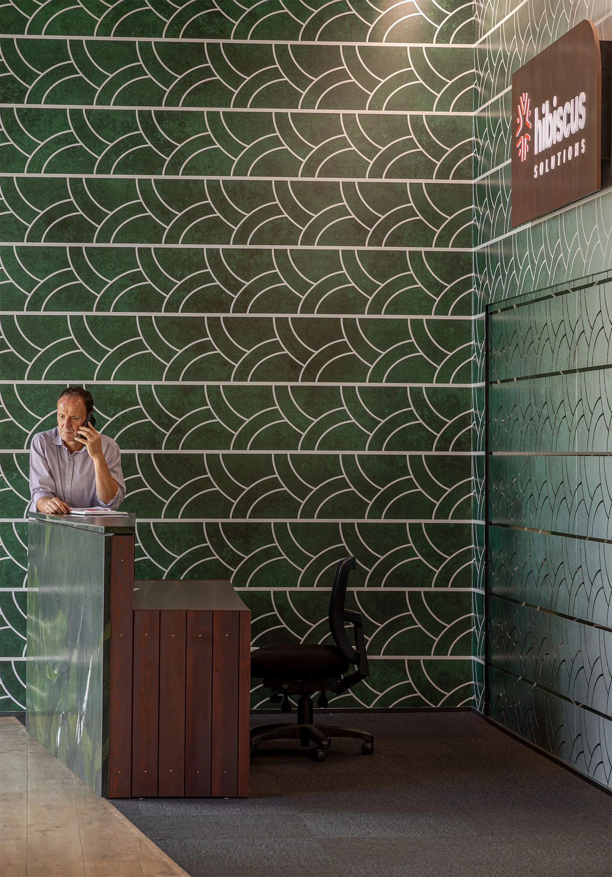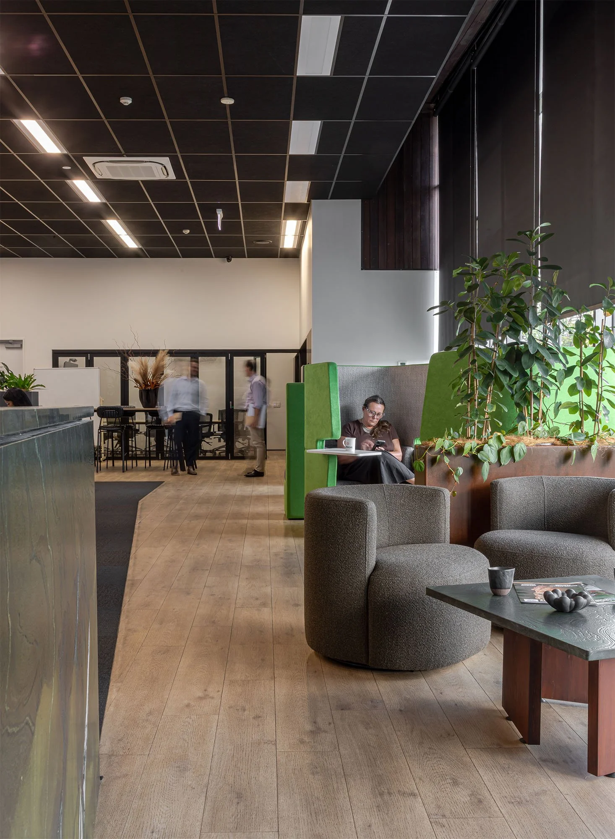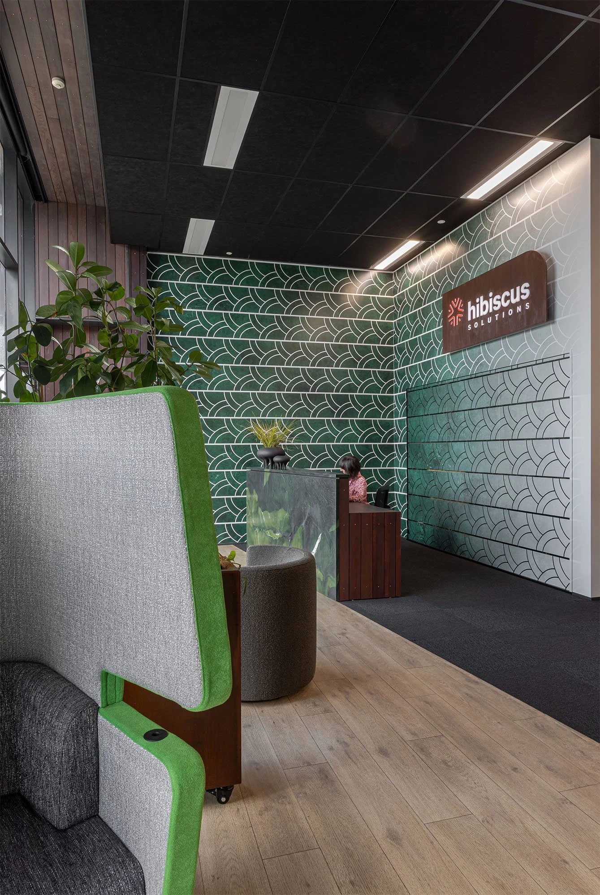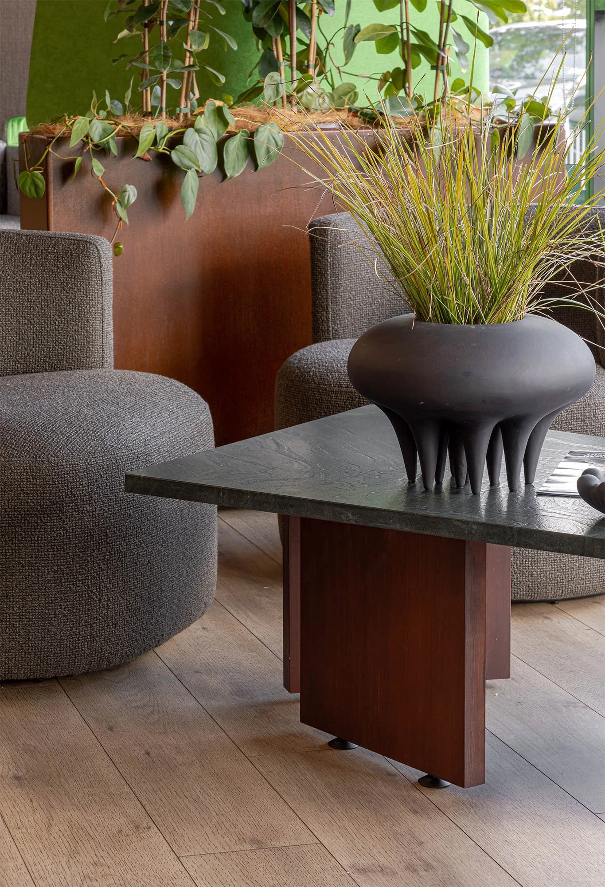Interior Design, Custom Fabrication, Co-Ordination
Kaikaha Project Role:
Photography:
-
of the Hibiscus Industries office space. It was essential to the company that we deliver a biophilic design solution that would elevate the sense of wellbeing and create a strong sense of belonging.
A sense of belonging to culture, to place, to community, to company were the design directives and Rarebirds Interiors’ design intent for this commercial client. Colour palette, well-considered spatial planning and materiality would be the essential elements to communicate their desired design outcome.
Rarebirds Interiors’ ethos of elevating the everyday through crafted design is woven into every project, including the everyday functional spaces in this open-plan office area. The selection of highly leathered Avocatus quartzite from CDK Stone was the anchoring element to our design direction. The highly organic texture and pattern, combined with the deep green hues of this stone, immediately speaks to an innate New Zealand aesthetic. There is a subliminal emotional connection to this stone that is felt as soon as you enter the reception area of the building, setting a tone for other design elements to connect to.
Bold graphic murals bookend the interior space of the Hibiscus office, with the intention of drawing the space in and creating more sense of togetherness. A stylised design by talented artist Haora Hond, depicting a fishing net, weaves the Kupenga of Hibiscus into the mural’s design and the relevance of the artwork as a prominent design element. “The net represents the support that Hibiscus wraps around each client. One strand is susceptible to breaking but together as a bound collective we are strong.” The ombre effect of the mural’s green hues ensures that the artwork remains bold but gently eases into other zones of the office space, adding to a sense of serenity.
A new breakout area, delineated with a cedar vertical louvre design, creates a distinct zone within the open office space, enabling a subtly removed space for private conversation yet still connected to the flow of the entire floor plan. Corten steel planters featuring native New Zealand greenery where possible continue the delivery of a room within a room, creating an obvious separation of reception and customer waiting areas, work desks, and booth areas for individual meetings and lunching.
Elements of an added residential design language, with soft furnishings that continue the green palette, provide a relatability—smoothing out the harsher office elements of strip lighting, desks, and architectural vastness.
John Williams
“Working with the Rarebirds team was a fantastic experience. Our office fit-out was long overdue, and we needed help to create the right design. We wanted something elegant, subtle, and aligned with our brand image while also reflecting our connection to the land. Rarebirds exceeded our expectations! Everyone who visits our office, praises the stunning design and thoughtful elements.
Thank you to the team, for your exceptional work and hand holding when we needed it.”
Words from our client
