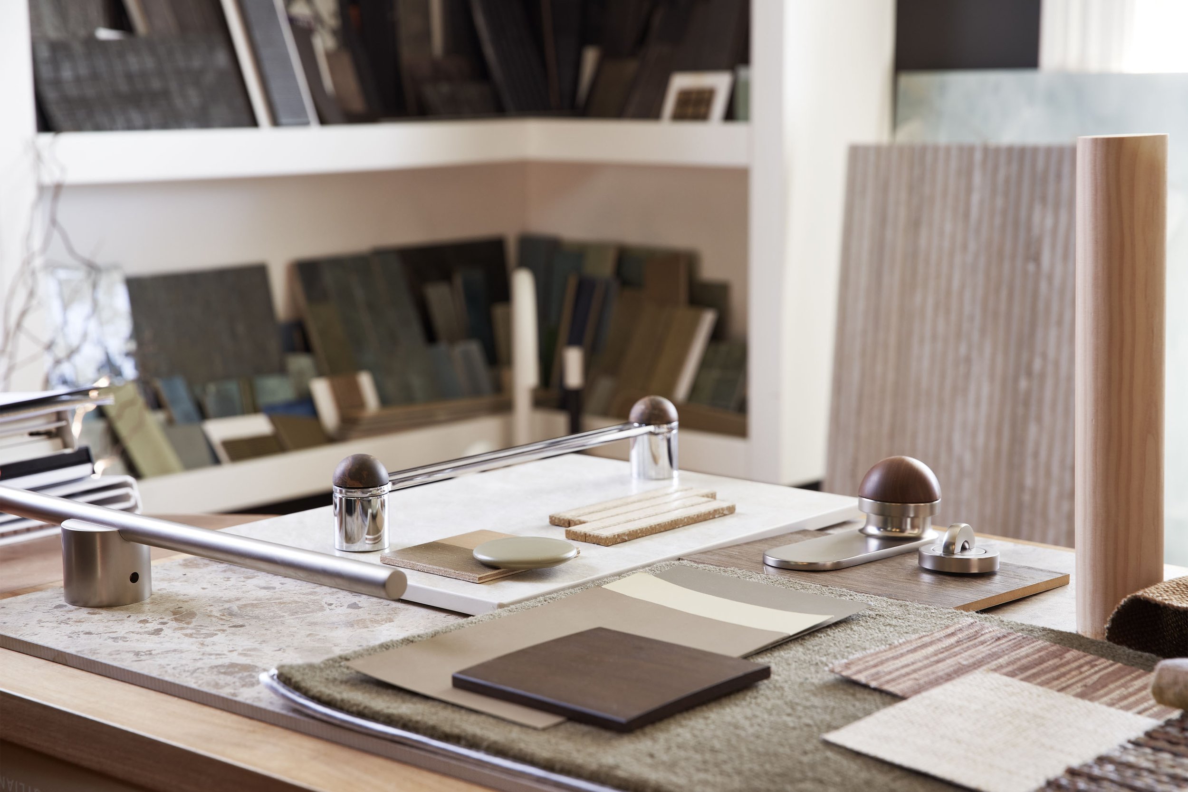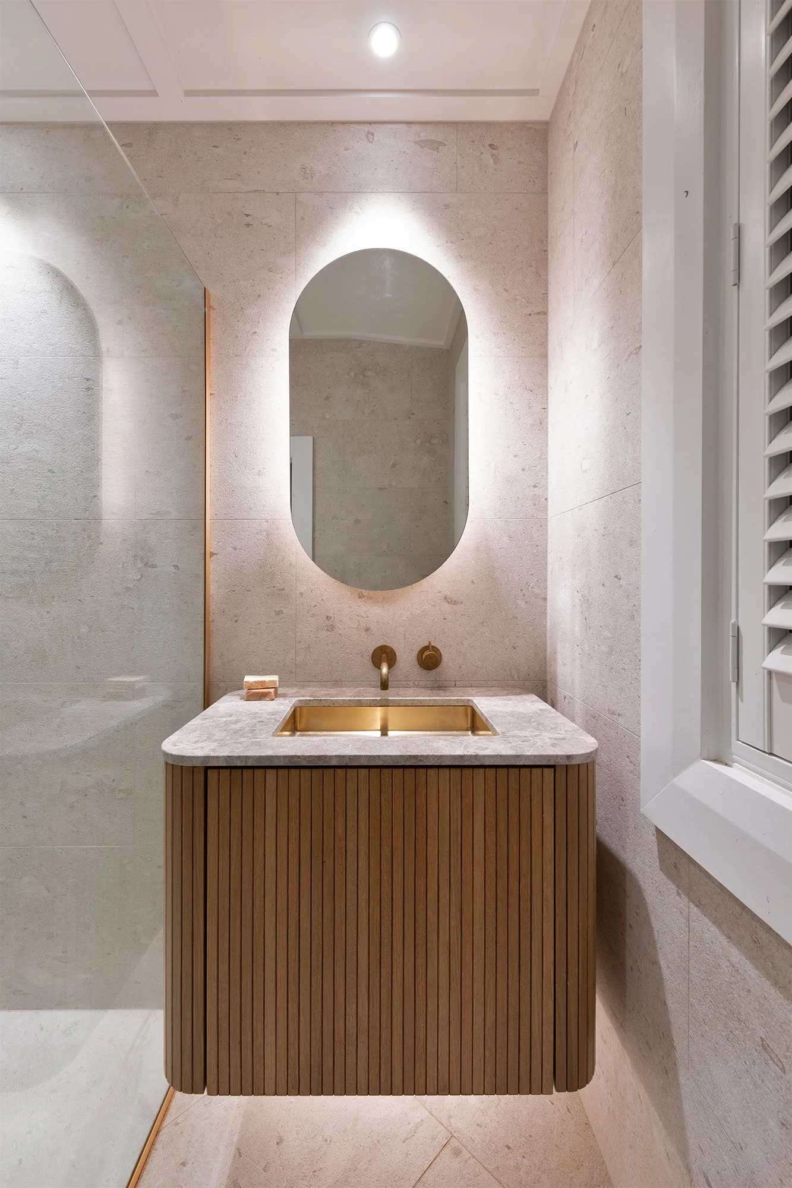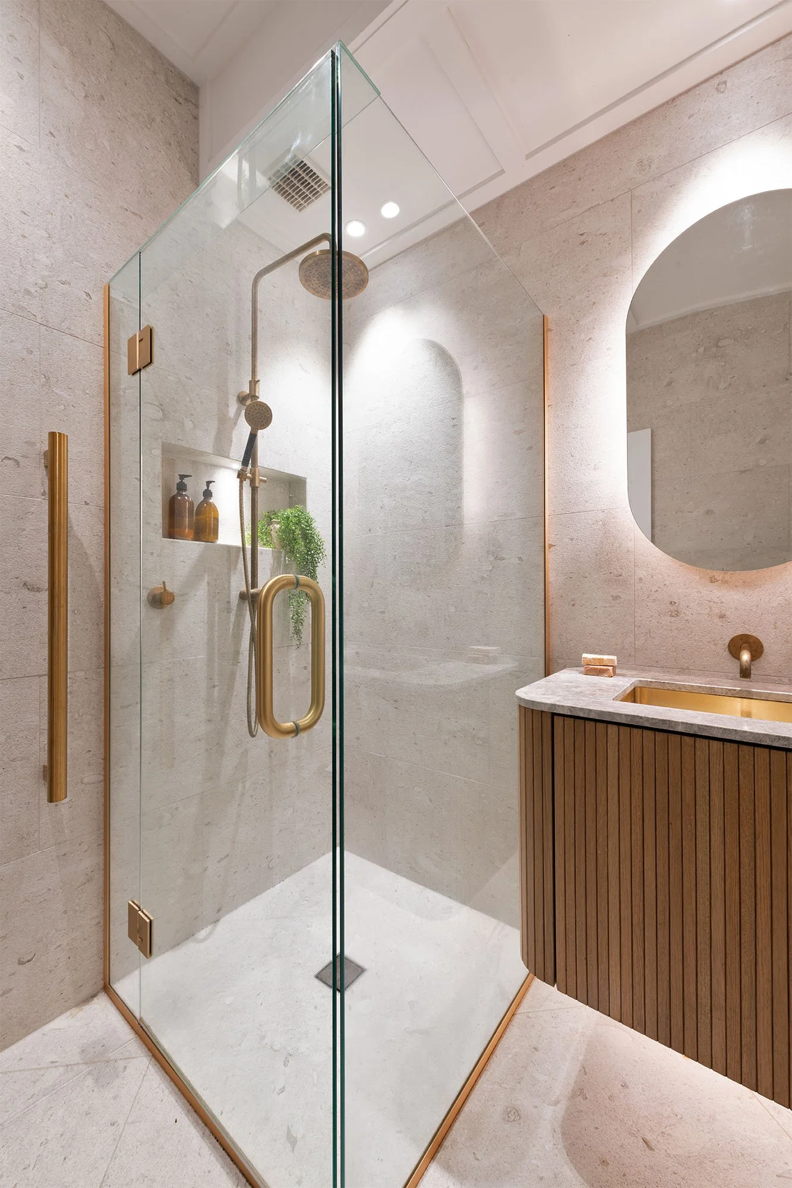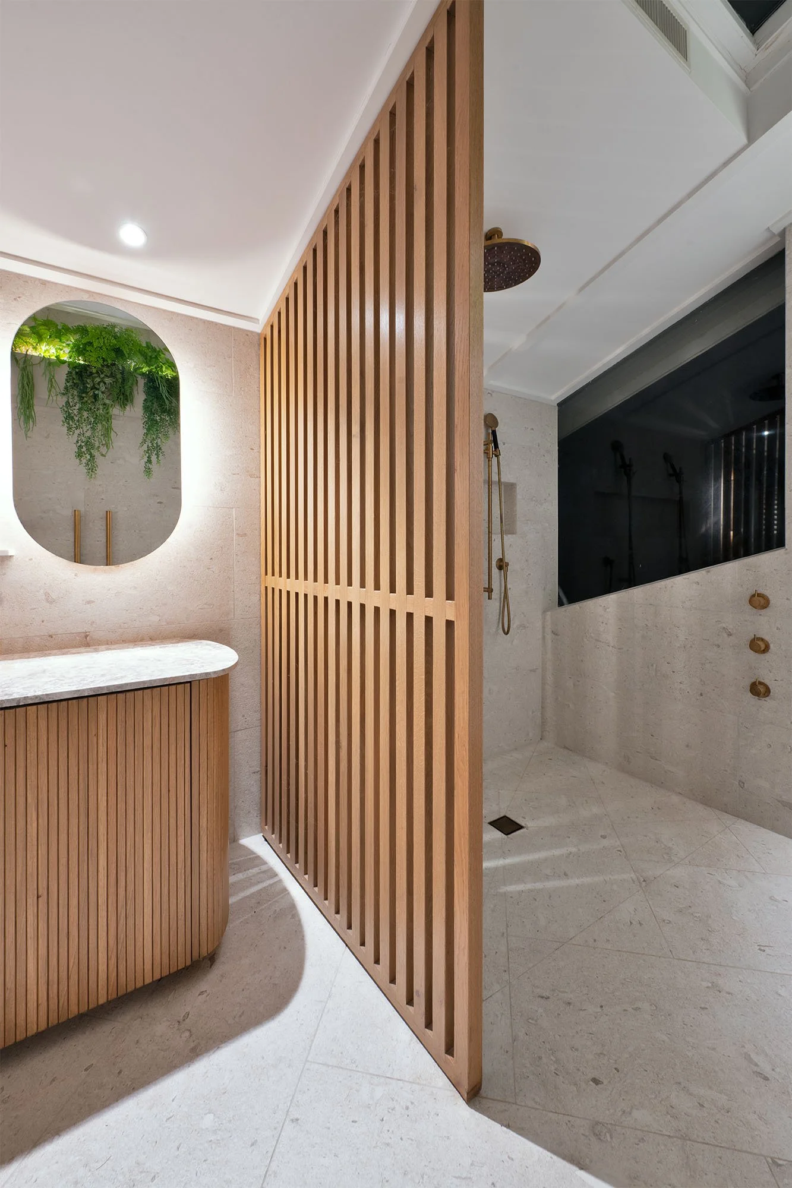Bathroom Design and Supply, Project Management
Jervois Project Role:
Awards:
Tida Bathroom Awards - Highly Commended 2023
Photography:
-
Our executive client desired to come home to her getaway-from-it-all in this space, and other than these particular requests, our client wanted to see what our creative designer at Rarebirds Interiors would produce.This is a large space for an Auckland bathroom renovation, with quirky and challenging architectural elements to be tackled. A large awkwardly shaped window, a skylight, and a third smaller window—both inconveniently placed—needed to remain. The other aspect that presented an aesthetic challenge was the extreme ceiling raking, with one side of the ensuite at a height of 3800mm and the opposite at 2200mm. Great bathroom design was required to create spatial harmony and ensure the new ensuite complemented this Herne Bay home.
The new design flows out from the well-considered spatial planning, breaking the room into subtle zones of various function. A hinged oak-slatted screen introduces a warm, natural biophilic element and serves to hide the awkward angled window, cleverly creating a private showering area. Of course, a full glass panel sits in behind the timber to protect the screen and adjoining timber vanity from three gorgeous Plumbline Buddy live brass shower heads.
Showering in this open space or soaking in the organically shaped Apaiser stone bath is a joy during the day—looking out over the lushness of the garden outside, or the hanging garden cascading from a custom-made planter on the inside. Subtle lighting and the night sky viewed through the skylight make this space a joy at night.
A custom floor-mounted vanity in warm fluted oak, spanning just over 2000mm, allows two individual makeup and grooming areas. Two pill-shaped cabinet mirrors provide beautifully lit storage space. A sweep of Como Travertine by CDK Stone to the vanity top features a stunning basin, created from the same warm Como Travertine. A lower shelf within the basin provides the perfect position for soap and other luxurious products.
Rarebirds Interiors always champion biophilic design, through both obvious and subtle elements. While the custom “Hanging Garden of Babylon” is an immediate connection to nature, the warm-toned, textured moonstone tiles elegantly continue the serenity that natural elements provide, creating a true sense of sanctuary within this ensuite space.
Kelsie Barley
“Working with Rarebirds Interiors is fun! A great partnership. I like the keen eye for good design, and ability to provide a space that functions well. The support and management during the project is outstanding - they are all over every issue.
Thanks Rarebirds team for a happy result!”
Words from our client











