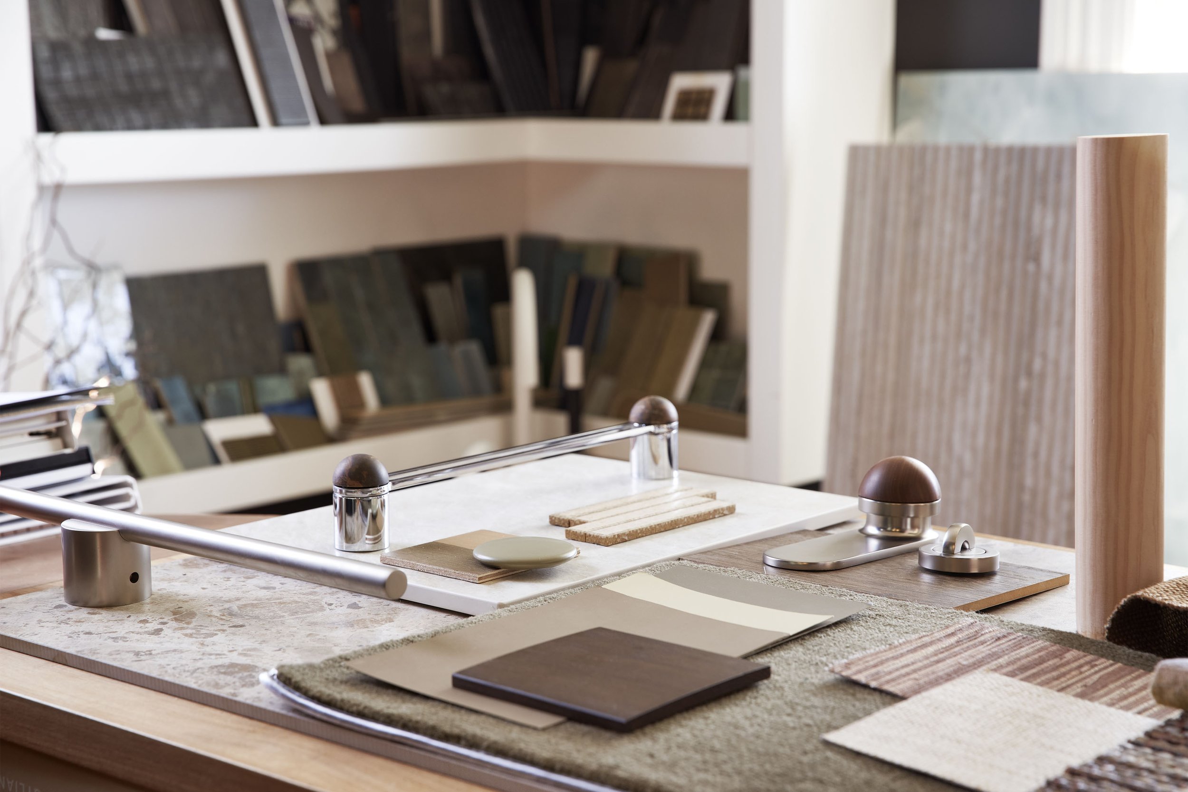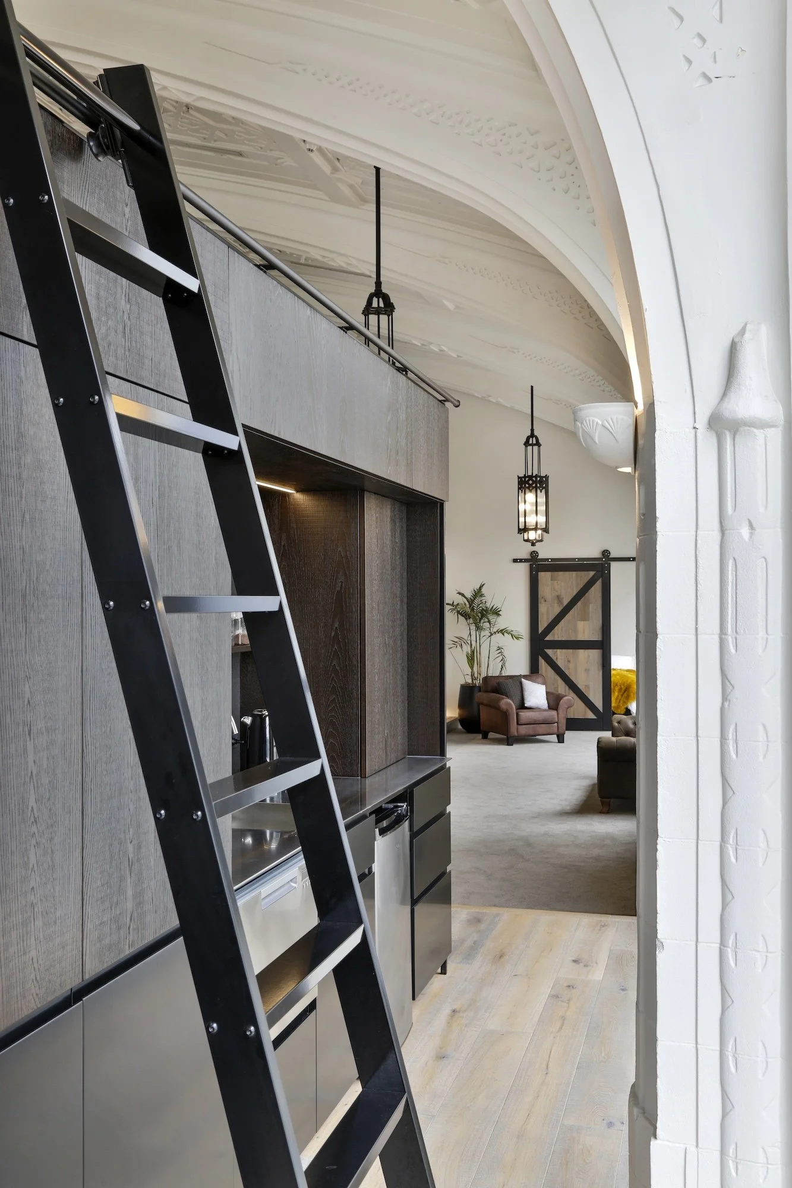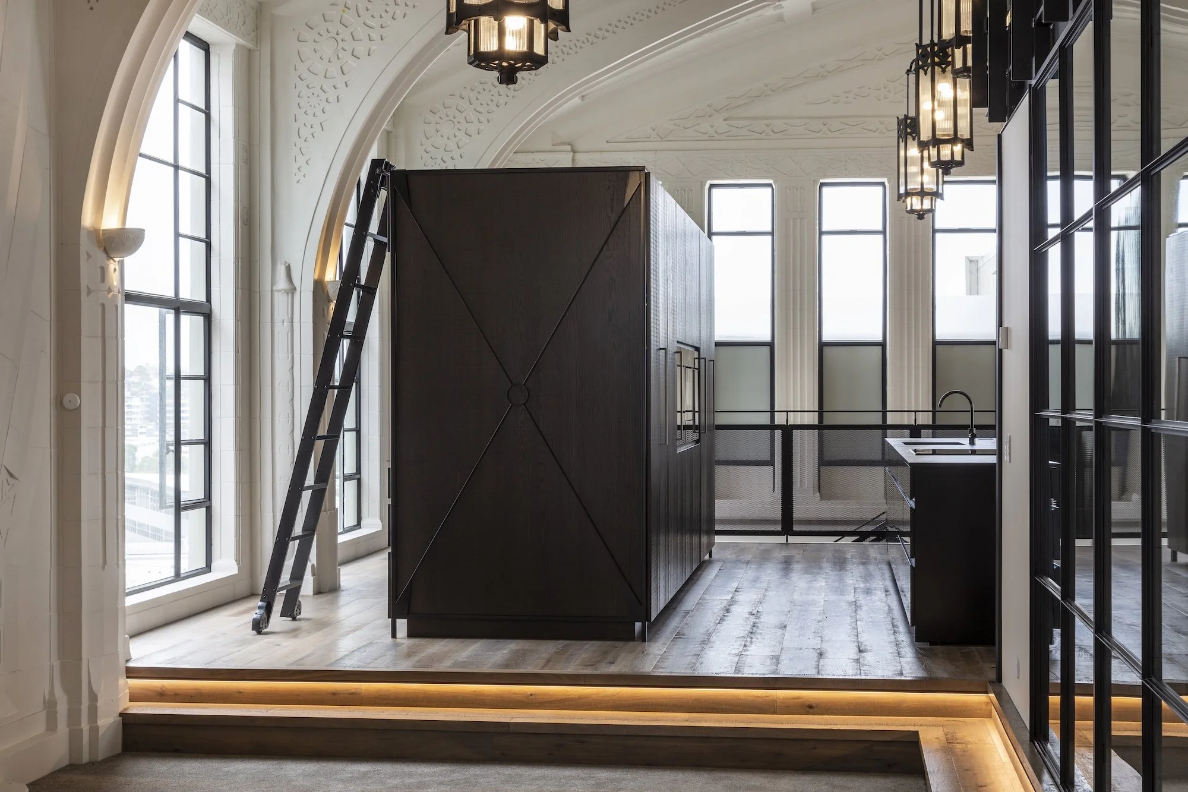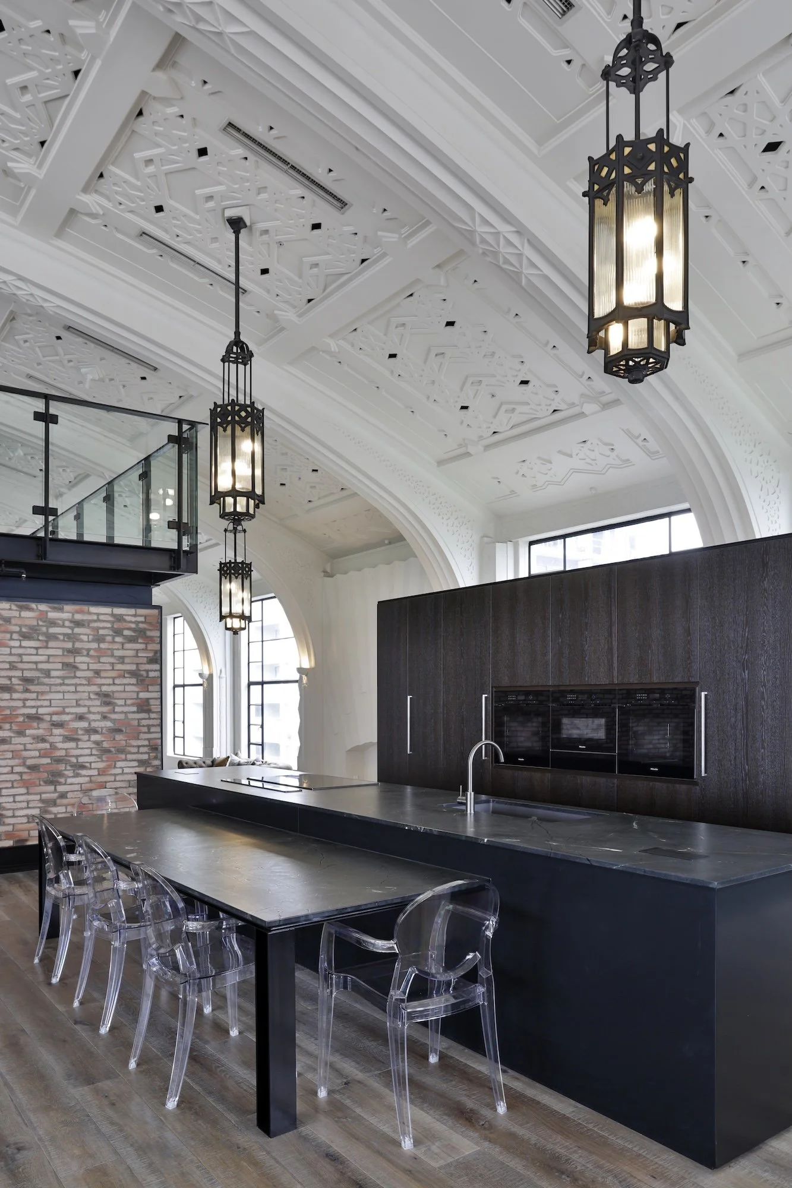Kitchen Design and Supply, Project Co-Ordination
Hobson Project Role:
Photography:
-
is the successful design outcome of this bold monolithic kitchen found in an Auckland heritage penthouse.
Leaning into the prominent original Art Deco–stained glass pendants and the newly introduced black steel architectural details, a monotone black colour palette was explored. With extremely strict heritage building regulations, a central block of black timber cabinetry ingeniously provides a main kitchen and a scullery behind, without interfering with the building’s original envelope.
All appliances are hidden from view, with only the Miele ovens on show to the open-plan living space. A sleek black induction cooktop with complementary pop-up extraction becomes a mere extension of the Invisible Black granite from Universal Granite. The black metal sliding ladder provides access to high cupboards in the scullery zone while conversing with the extensive metal design details found throughout this apartment.
Decorative metal cross-bracing alludes to black-and-white images of early urbanisation and transportation, transforming the central cabinetry into something more sculptural than functional. Square steel beams utilised architecturally in the recent renovation are replicated as legs to the granite tabletop. With the purpose of culinary entertaining, the table extends from the kitchen island but sits at dining height to enable obvious separation. Transparent Kartell Ghost chairs disappear into the darkness of the kitchen while adding a contemporary element to their historical surrounds.
Although a showstopping kitchen, the design outcome within the space creates a perfect aesthetic balance with the ornate Art Deco detailing. It is a kitchen designed with high functionality for the clients who live and entertain in this home and has successfully revitalised a beloved heritage space with contemporary style.
Jamie Cobel












