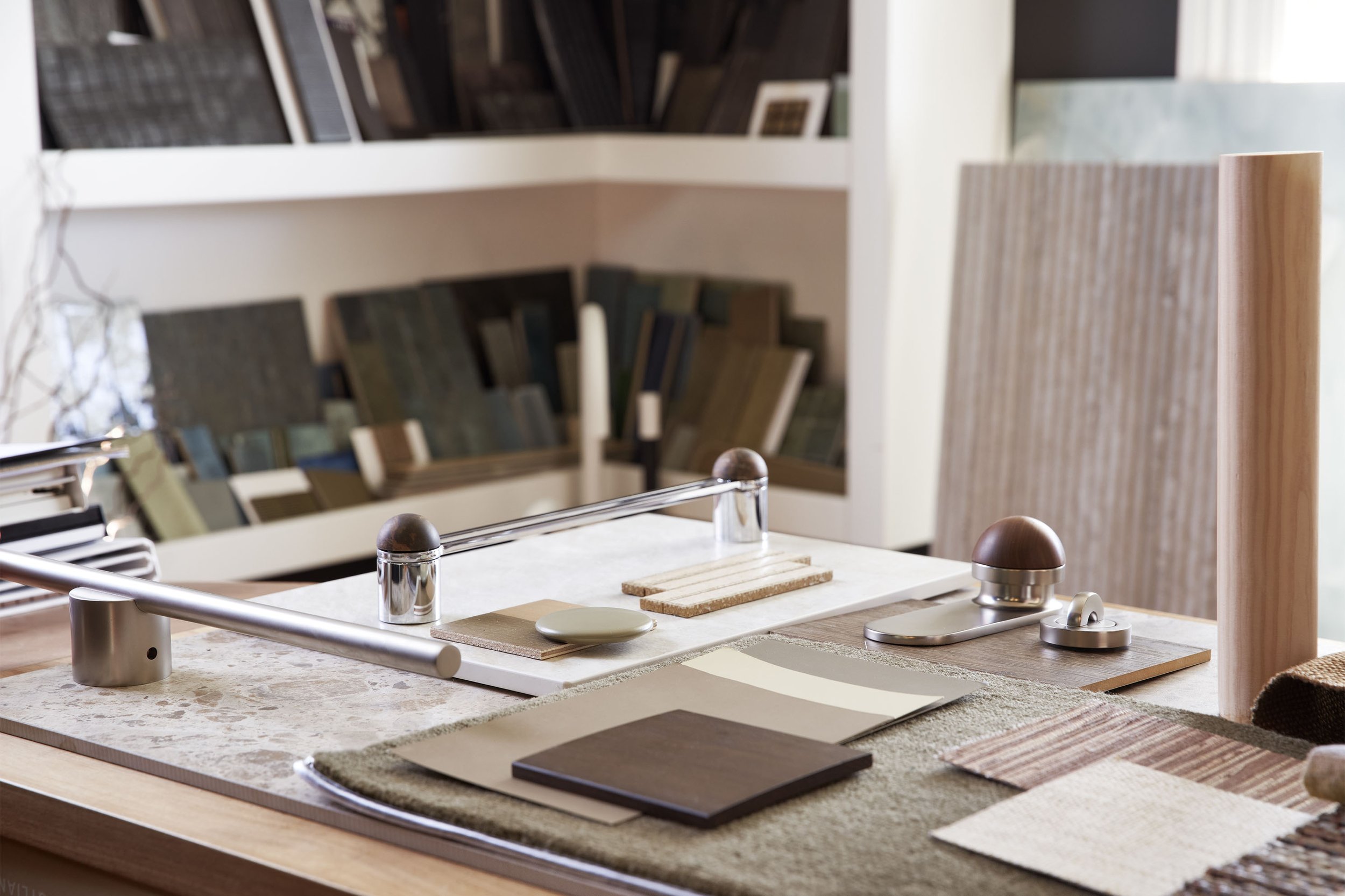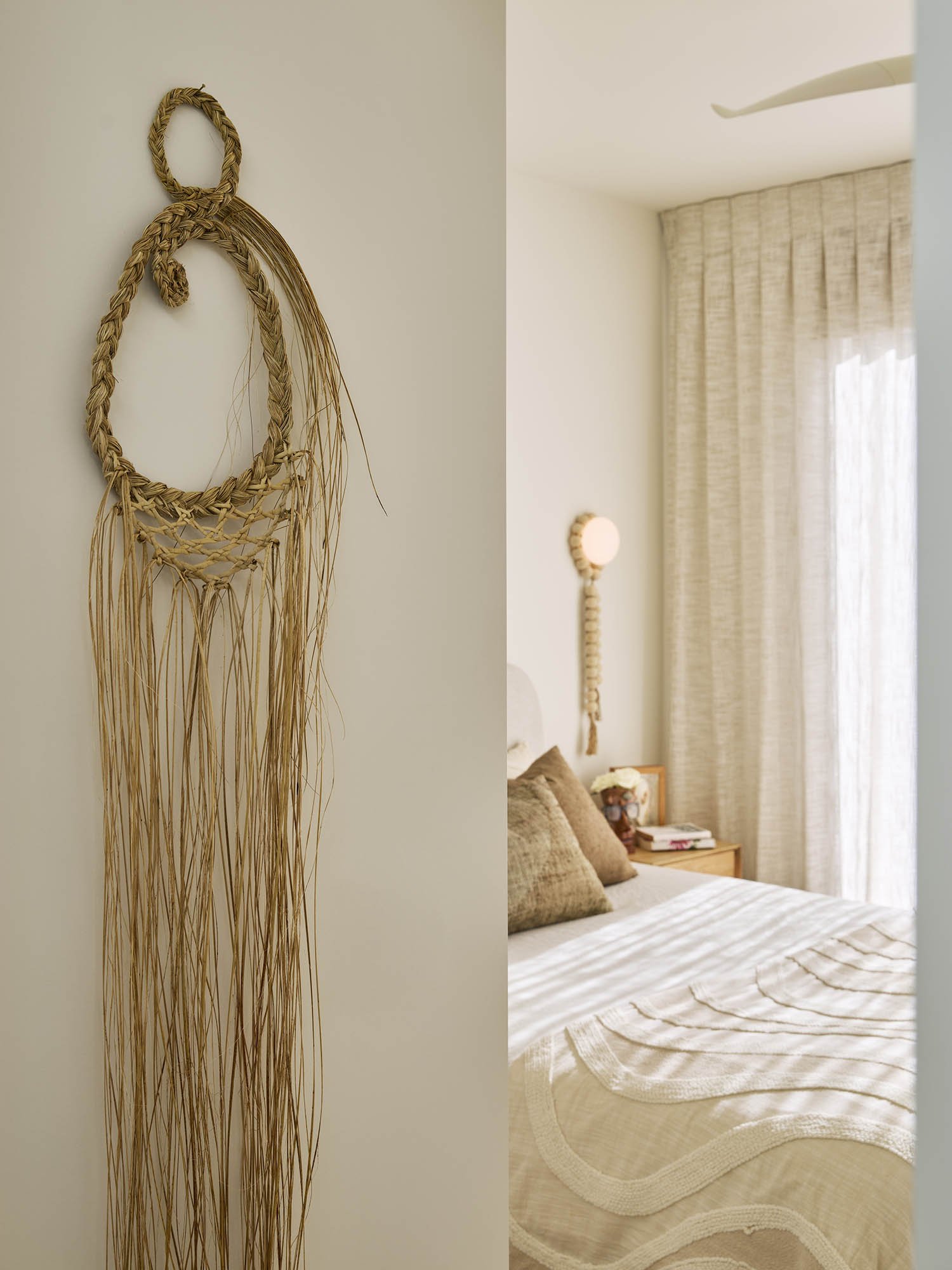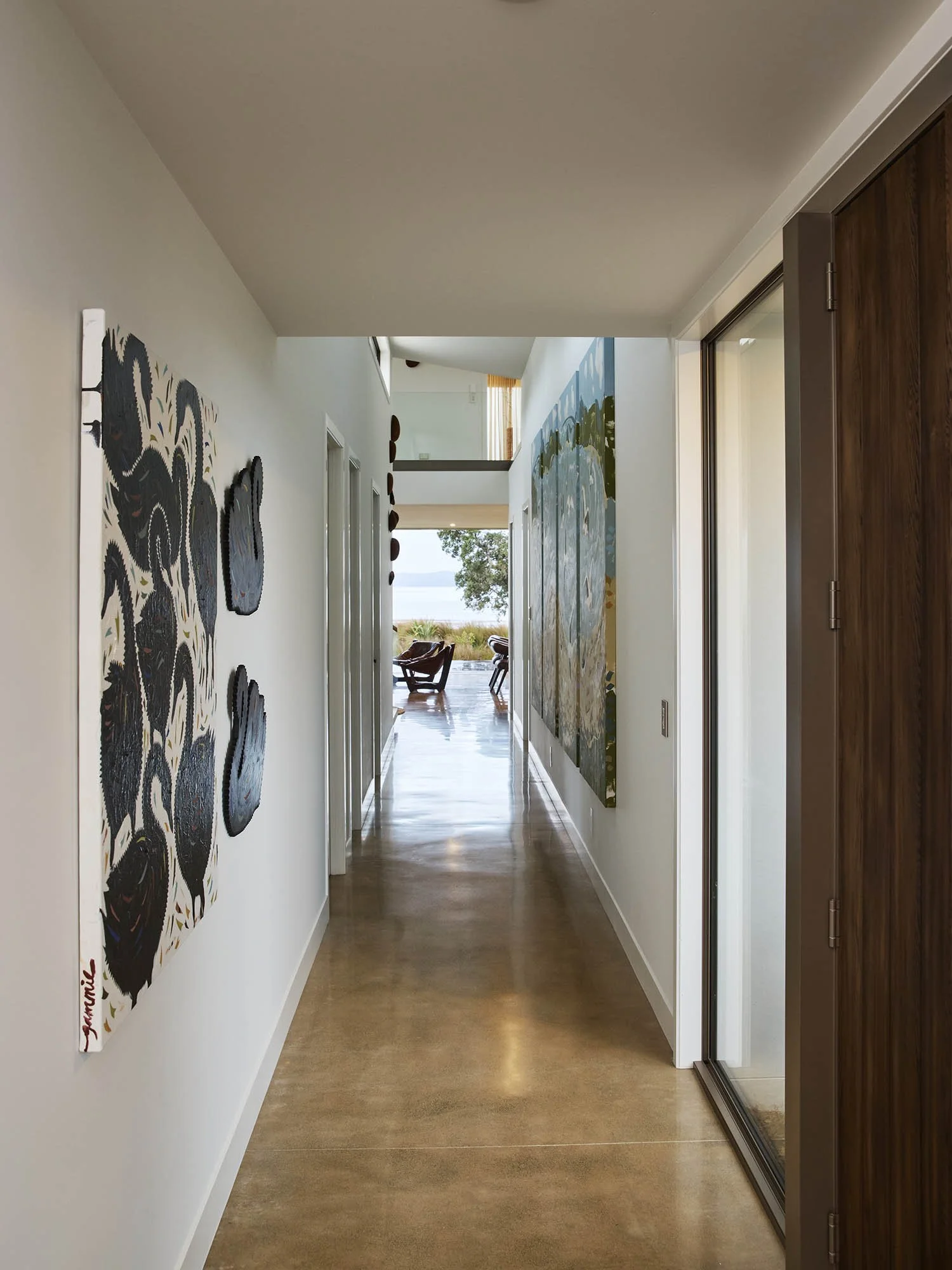Hamptons Project Role:
Full Interior Design, Custom Fabrication and Furnishing, Exterior colour specification and Project Co-Ordination
Awards:
Photography:
-
elegant texturality, and artisanal sensitivity. Rarebirds Interiors’ ethos of elevating the everyday through well-considered design and spatial planning, combined with strong biophilic principles that champion the craftsperson and artisan, enabled our design direction to speak to the clients’ requests for coastal sophistication in this Hauraki Gulf home.
Our studio was drawn in by how our senses were initially stimulated when visiting the bare block for this proposed new build: shoreline seabirds in chorus with the lapping waves; the sky, beach, and ocean palette shifting with the day’s changing light; and the touch of a gentle ocean breeze that at times grew energetic, carrying the smell of salt and sea. This emotive experience needed to be mirrored within our design response through crafted forms, a subtly layered colour palette, and the integrity of our material choices.
We wanted to create the sensation that the distinctly framed bay in front almost ebbed into the home at high tide, while at low tide the home would feel as if it reached outward, extending into the sand. Every integral part of the design and specification was chosen to complement and anchor the interior spaces to the natural panorama—at times blending with its palette and textures, at others framing its shifting beauty.
It was essential that all design elements and details would take on natural, organic forms in an empathetic nod to the driftwood, rock formations, sand, and shell shapes in view from the site. This was achieved through a distinctly biophilic response to the angular architecture: a duplication of crafted design details, a warm and gentle colour palette, and materials that felt elegantly elevated.
Adding a warm, earthy Peter Fell tint to the heated concrete slab initiated our biophilic design journey, creating a magical connection to the sand in the bay beyond. The purposeful choice to colour-block all walls, doors, trims, and ceilings in Aalto Certain—a warm, sandy white—reduced the interior’s vastness, creating a sense of elevated coziness and a beautiful canvas for the exploration of textural detailing.
Full-height carved Shou Sugi cedar entrance doors introduce the hand-crafted element we wove throughout the home as an artisanal thread. The sculptural pillars, also darkened by their Shou Sugi Ban finish, are perhaps our design team’s favourite transformation of architectural challenge into design excellence. Structural steel beams that would have interrupted the spectacular view are encased in organically shaped burnt cedar forms, creating “poles” that speak of combined global indigenous origins. They appear as purely artistic pieces installed to frame the view, yet they also successfully converse with the materiality of the kitchen, soften the hard surfaces of concrete, gib, and glass, and add textural solidity to the chosen furniture.
Crafted forms continue into the bathrooms with organically shaped mirrors—each one different—paired with warm wooden lighting beads and smokey oak vanities. The natural patina of Plumbline’s living-finish brass tapware ages gracefully, ensuring every element of the design has a biophilic reason for its inclusion. Replacing the traditional bathtub with a Stoked hot tub in the master ensuite added personal character to this bathroom space.
Duplication of detailing creates a sense of the familiar: the vertical lineal detail of the smoked oak kitchen cabinetry is mirrored in the bathrooms’ ridged WOW Ceramics tiles. This elegant texturality was inspired by the sandy ridges revealed on the beach at low tide. The wave-like pattern and earthy tones in the kitchen’s Taj Mahal quartzite from CDK Stone continue the connection of the home’s materiality back to nature’s palette and, as with the other design detailing, evoke a sense of serenity.
Full walls of billowing sheer linen drapes in a warm stoney shade enhance each room by infusing an element of whimsical softness. When pulled back on both levels of the residence, they lean into the vertical detail of other design elements; when closed, they elegantly diffuse the view and provide delicate intimacy.
Design detailing that leans into a more global language was incorporated into each interior space to align with our clients’ international background. Every considered design element flows into the next, elevating the user’s experience of the spaces and deepening their connection with, and appreciation of, the beauty beyond the walls.
The design outcome successfully created an interior space that isn’t instantaneously “Kiwi,” but one that could be found in various international beachfront locations—only the views confirm this home is situated on New Zealand’s sandy shores.
Aaron McLean
“If you are looking for a partner who will listen, understand and then offer brilliant suggestions then you are in the right place. From consult to execution Rarebirds was flawless. I wouldn’t hesitate to recommend Kelly & Sean every day of the week!”
Words from our clients

























