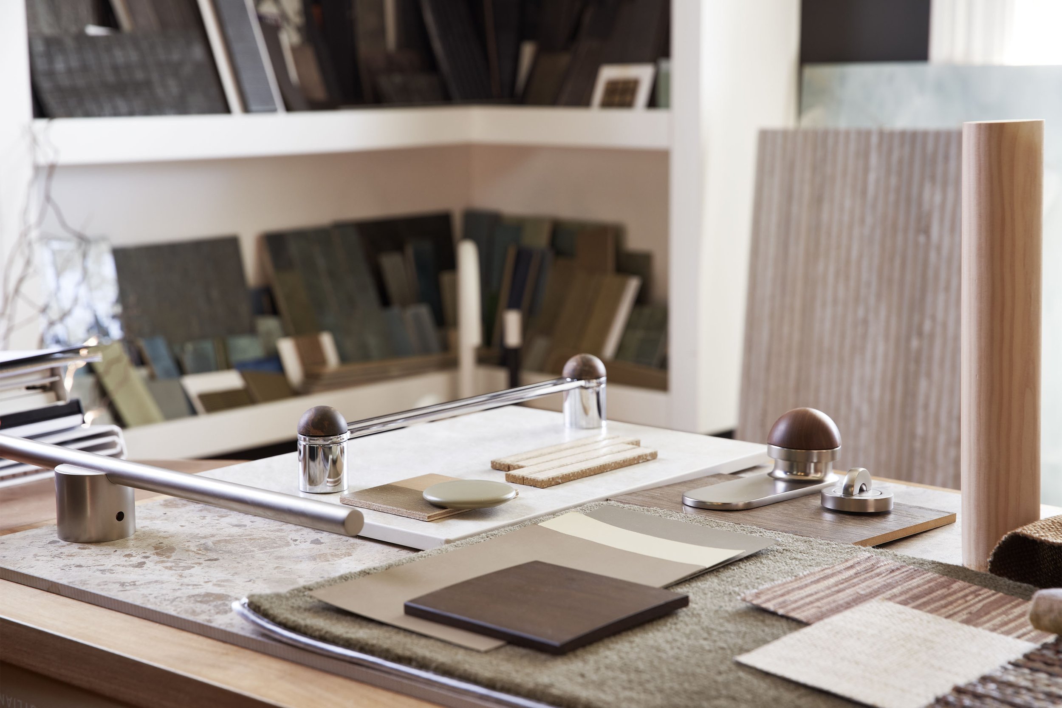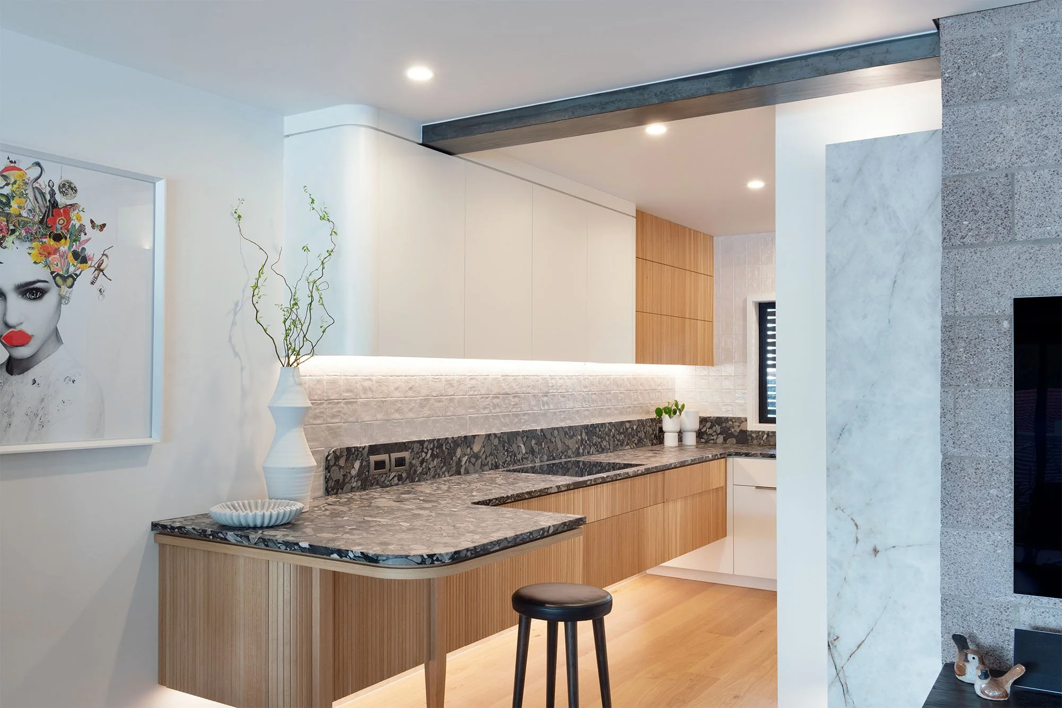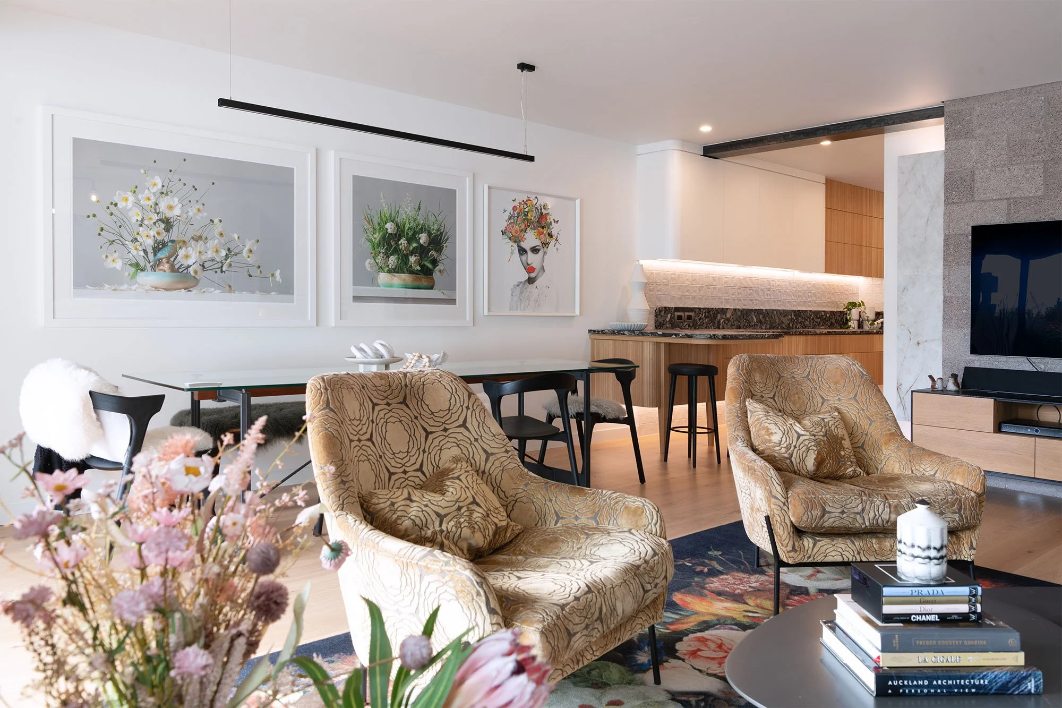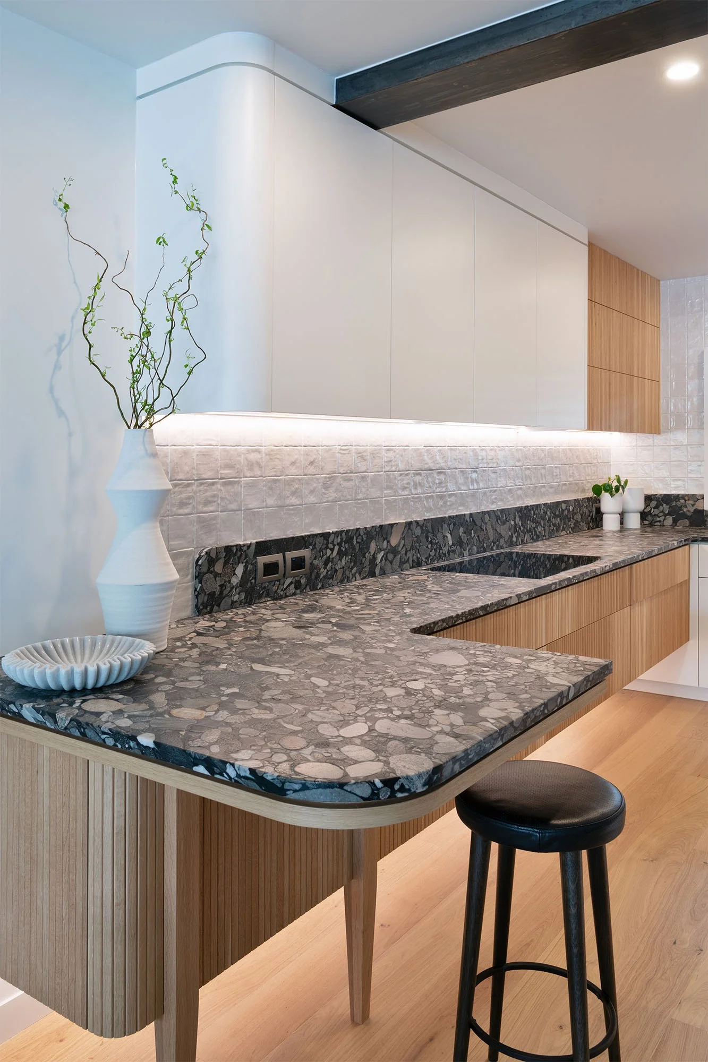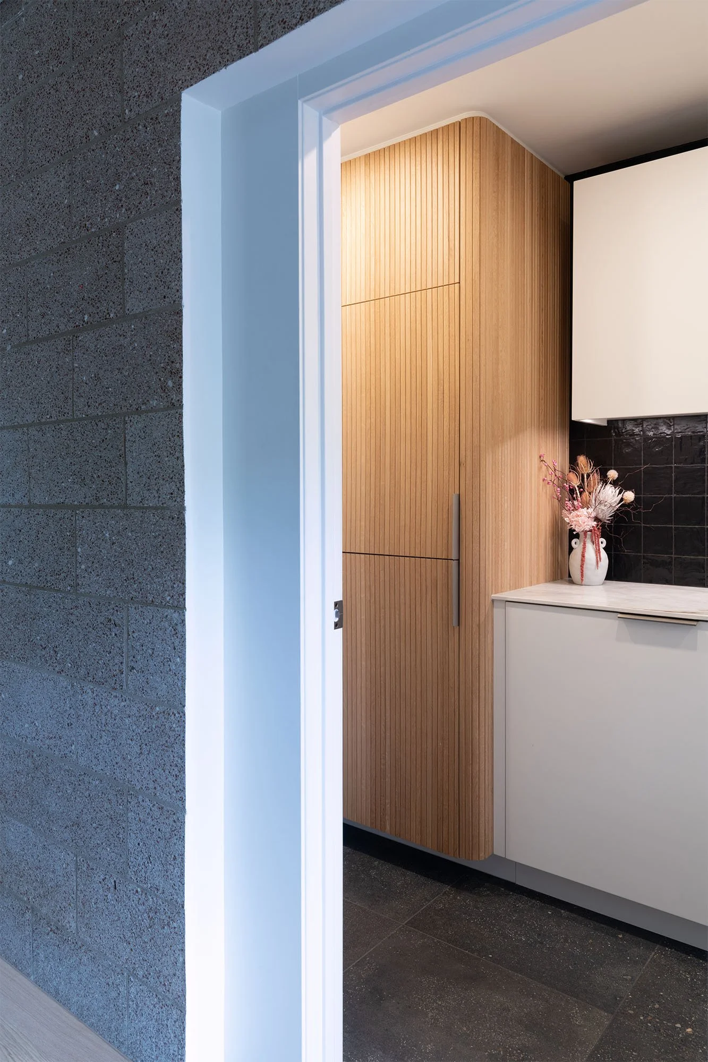Interior Design, Custom Fabrication and Furnishing, Art and O’bjet Curation, Project Management
Grattan Project Role:
Featured:
Proudly a Sussex Tapware Case Study
Photography:
-
The new design by Rarebirds Interiors elevates both spaces with furniture-like finishes, leaning into a combination of both traditional and contemporary design language.Given complete creative freedom, the Rarebirds Interiors design team had the opportunity to push the design direction, linking both spaces through materiality and detailing.
It was important to utilise the contrast of texture and colour palette to conjure an illusion of space in the narrow floor plans. The small appliance area, designed to be an open on-bench space to retain the width of the kitchen and hidden from the open-plan living area, is tucked in behind the tall cabinetry housing the integrated Liebherr fridge and Neff ovens. Blum Aventos lift-up hardware enables the higher cabinets to open without creeping into the kitchen space.
A soft glow of light from under the stove wall cabinetry—which is hung off the floor—enables the oak plank flooring from VidaSpace to continue underneath and draw the eye to the full width of the room. The illusion of width is another design element helping to overcome the challenge of creating a big kitchen in a small space.
A sense of serenity emits from the curvature of the cabinetry and the warmth of the warm oak panelling, sitting beautifully on new oak flooring. The benchtop and upstands, featuring curved edges in leathered Nero Marinace from CDK Stone, continue the biophilic journey started with the timber details. Handmade Spanish tiles gently embellish the splashbacks—soft pearlescent white in the kitchen and the glossy coal-coloured sister tile in the laundry.
A cheeky Neolith-clad, wall-hung cabinet that complements cabinetry within the kitchen provides a separate bar easily accessed from the dining or living areas. It creates a beautiful juxtaposition of materiality against the original concrete walls on which it hangs, hinting at the architectural era of the home.
This Neolith is taken into the laundry as a waterfall benchtop and, along with the fluted timber cabinetry detail, provides an elegant laundry interpretation and a strong design link to the kitchen.
Aalto Paints – Iota, colour-blocked across walls, ceilings and trims, was chosen by the design team to allow both the newly designed areas and the client’s eclectic collection of art and furniture to sit harmoniously together within their elegant city home.
Kelsie Barley
“Sean and Kelly are a superb team. They complement each other to bring their skill sets together seamlessly. This ensures fantastic but pragmatic design ideas, practical implementation, and constant and consistent communication throughout.
They listen, take on the clients’ views and make sure they are meeting their needs.
The result is a living, kitchen, laundry and powder room we love, that meets our brief in a totally stylish way, we never would have imagined.
We would highly recommended Sean and Kelly and the Rarebirds team. They are next-level creatives who are anchored to the ideal of outstanding customer service.”
Words from our clients
