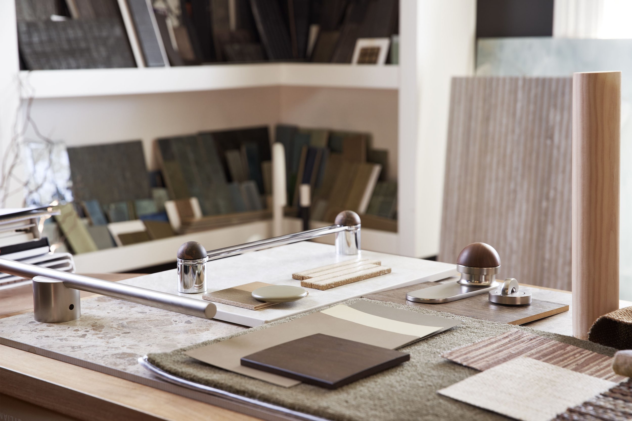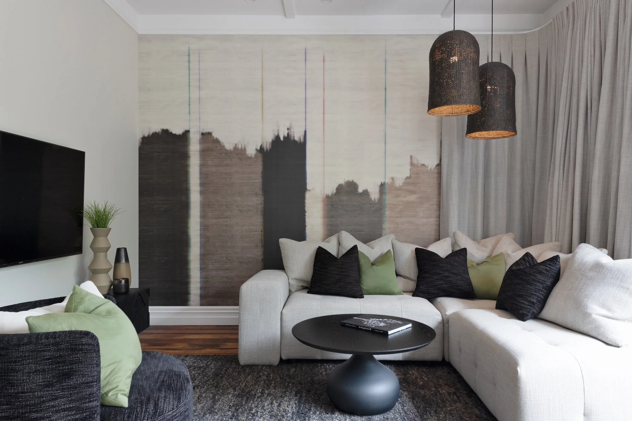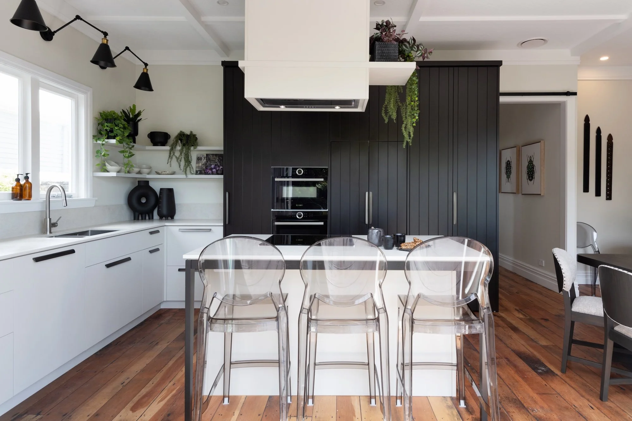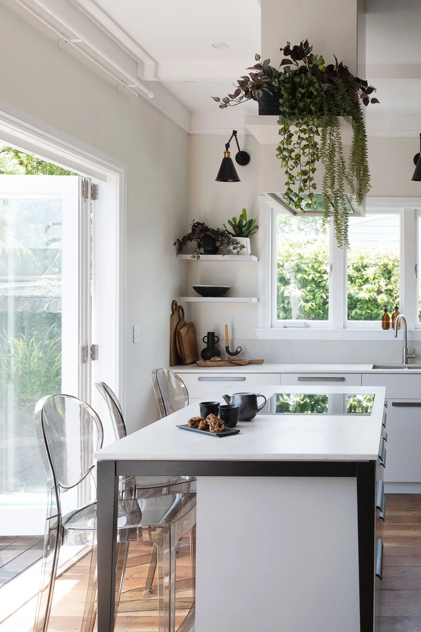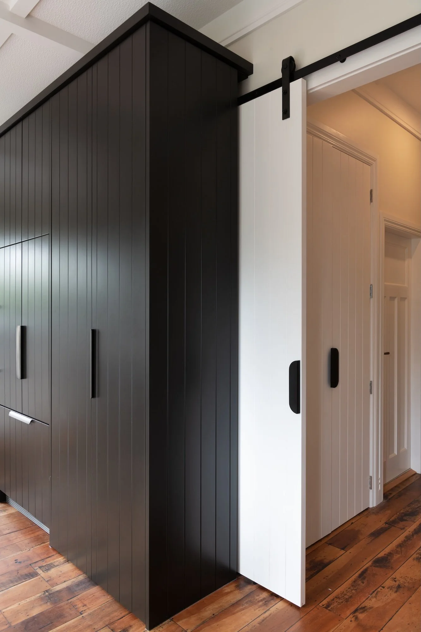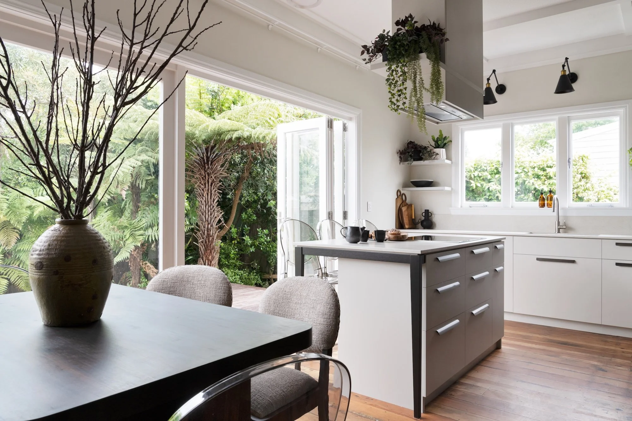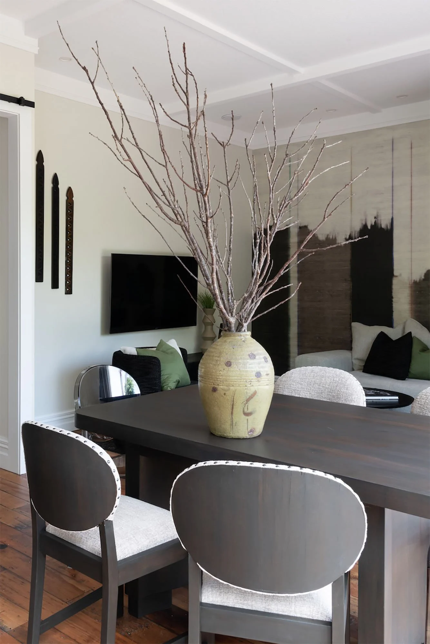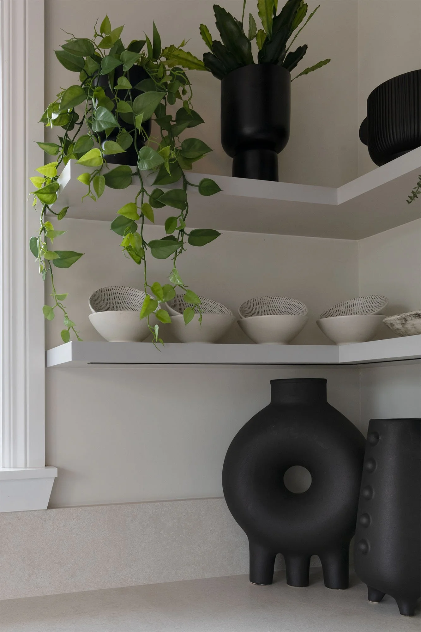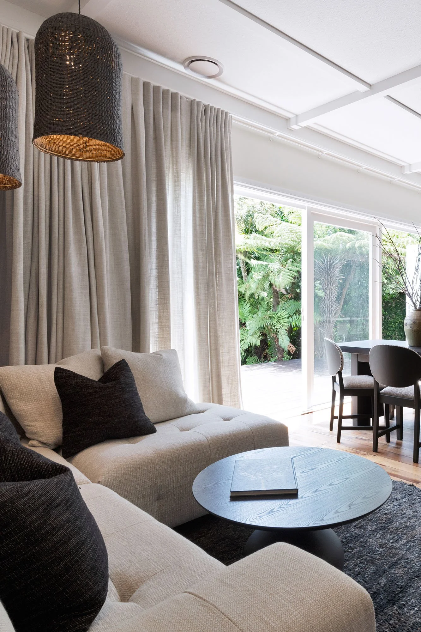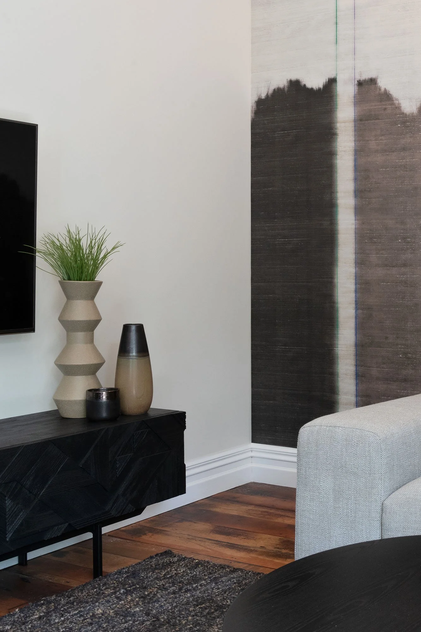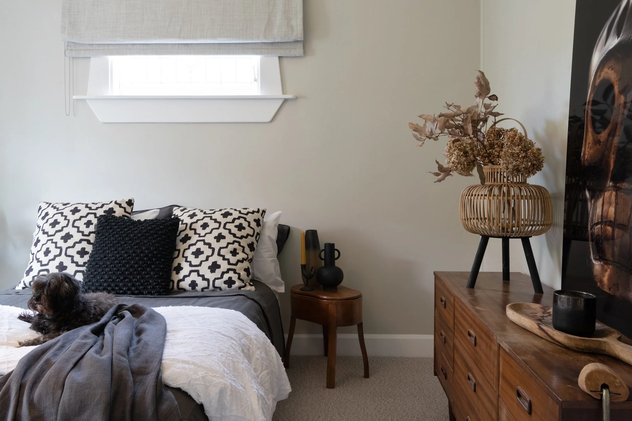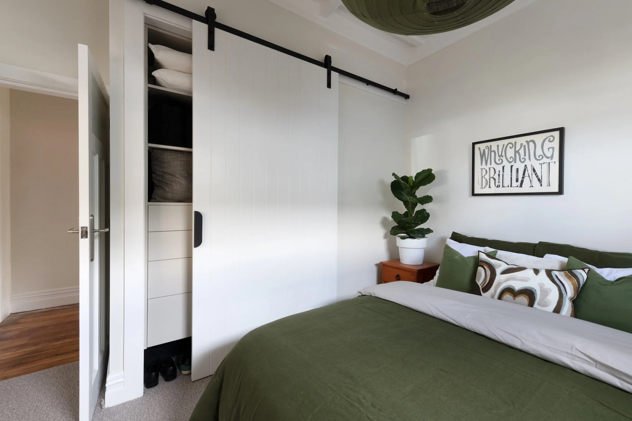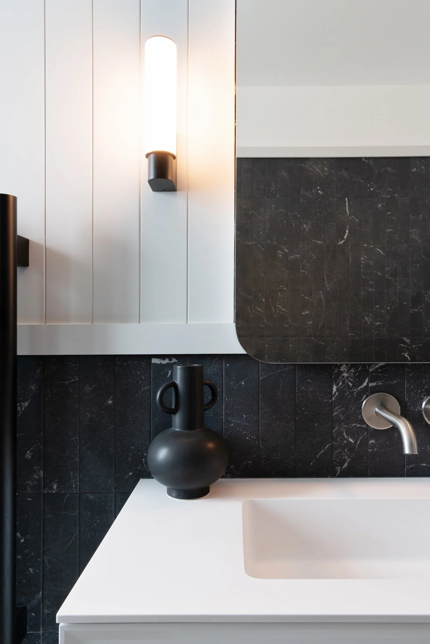Full Interior Design, Custom Fabrication and Furnishing, Project Management, Interior Architecture Re-plan
Cameron Project Role:
Awards:
-
A home that is stylish but not ostentatious, was our client’s brief which drove Rarebirds Interiors’ design selections and outcome.
Rarebirds Interiors with complete responsibility for the design direction of this renovation project, was able to analysis the revival of the 1930’s home. Like many beautiful old bungalows and villas around New Zealand, had been repeatedly architecturally abused over the years through inappropriate renovations.
Great design comes by first nailing great spatial planning, so changes to the layout and proportions of the home to introduce functionality to the space, was the starting point for this major residential renovation. Our design team opened up areas for modern life while reinstating historical detailing that would be respectful to the home’s original design and historic neighbourhood. We like our projects to have the feel that there has been an architectural evolution not a renovation.
The Rarebirds design team utilised an organic flow of materiality and colour palette from one space to the next to display how a neutral colour palette could create the illusion of space and dimension, personality, individuality and sense of layering to a project. Varying neutral tones are woven through all spaces of the home, highlighting the reinstated pressed ceilings and grooved wall panelling and a custom Rarebirds kitchen amongst many other textural elements.
Resene Ecru white, a soft pale tone is found throughout the common spaces, a perfect hue to which the swathes of drapes in James Dunlop’s Elements dance in the garden scented breeze. Uniquartz - White Concrete kitchen benchtops add to the delicate layering of neutrals and its durability gives this home increased functionality. Dark neutrals create a strong anchoring element, and the contrast a sense of energy.
The choice of black Ceramica Rondine tiles provides a sense of drama to the bathroom long with Astro lighting and a stunning Plumbline waterfall bath spout.
The completed project has a sense of energy but at the same time an atmosphere of calmness due to the considered material selection. The team’s favourite aspect of the project was our clients enthusiastic response to refinishing the original timber floor boards to leave layers of story telling paint and patina.
Kelsie Barley
Photography:
“Initially, I was in two minds about upgrading the interior of my house so I met with Kelly and Sean to discuss the process. By the end of the project I trusted them completely and had given them them full control of the project.
They take care of all the project management including organising tradesman and materials and did a fantastic job of this.
They were sensitive to the budget that I had and gave me regular cost updates including providing detailed breakdowns comparing actual costs to budget so I always knew how costs were tracking.
By end of the project Kelly, Sean and Nerissa had become friends and I have no hesitation in recommending them.”
Words from our client
